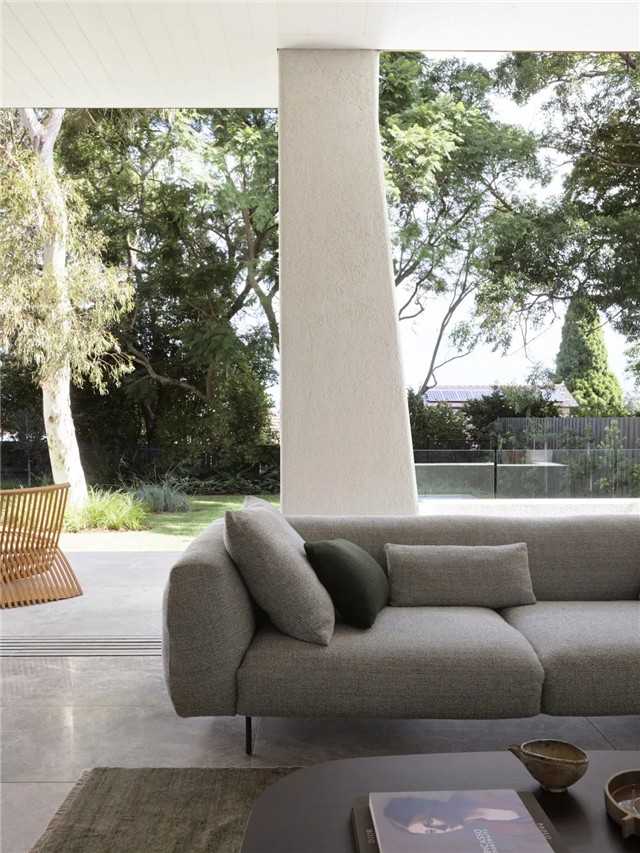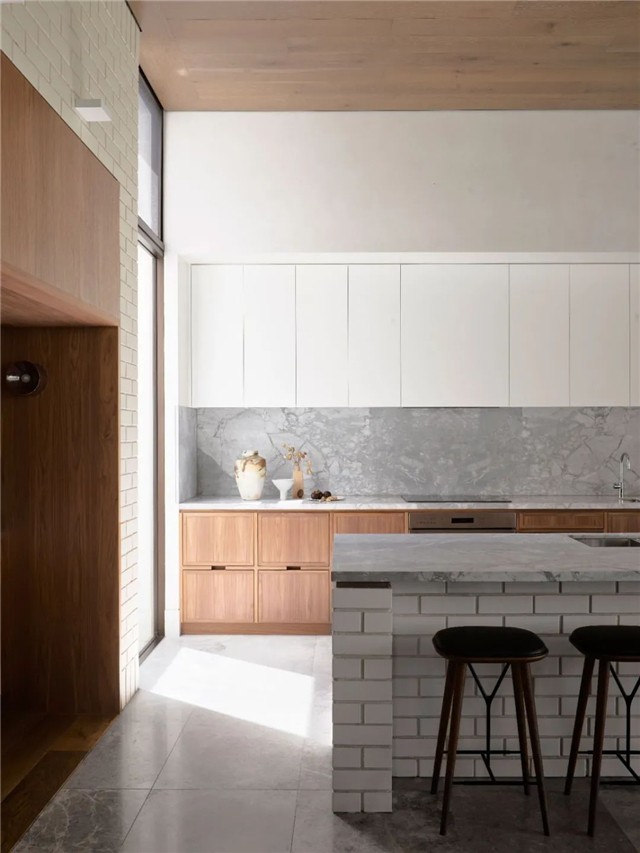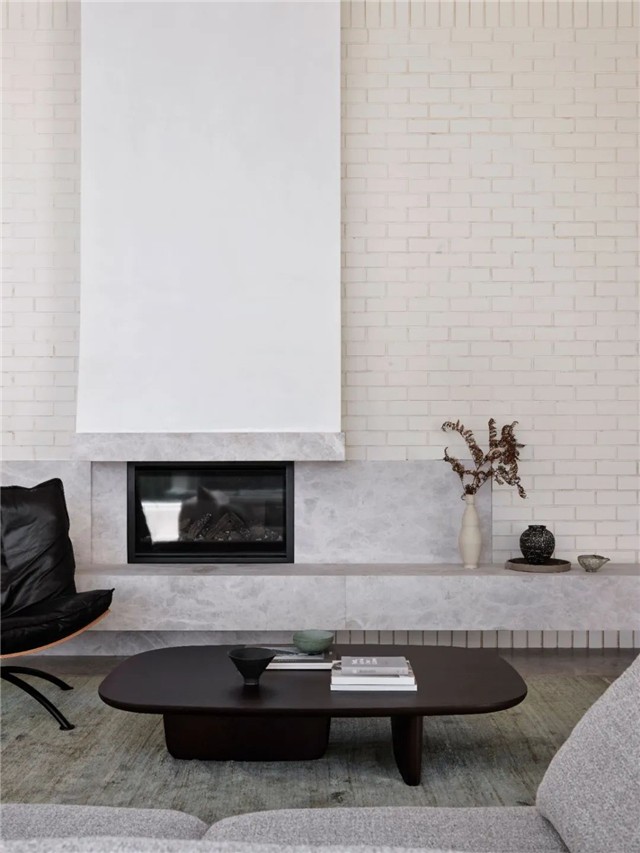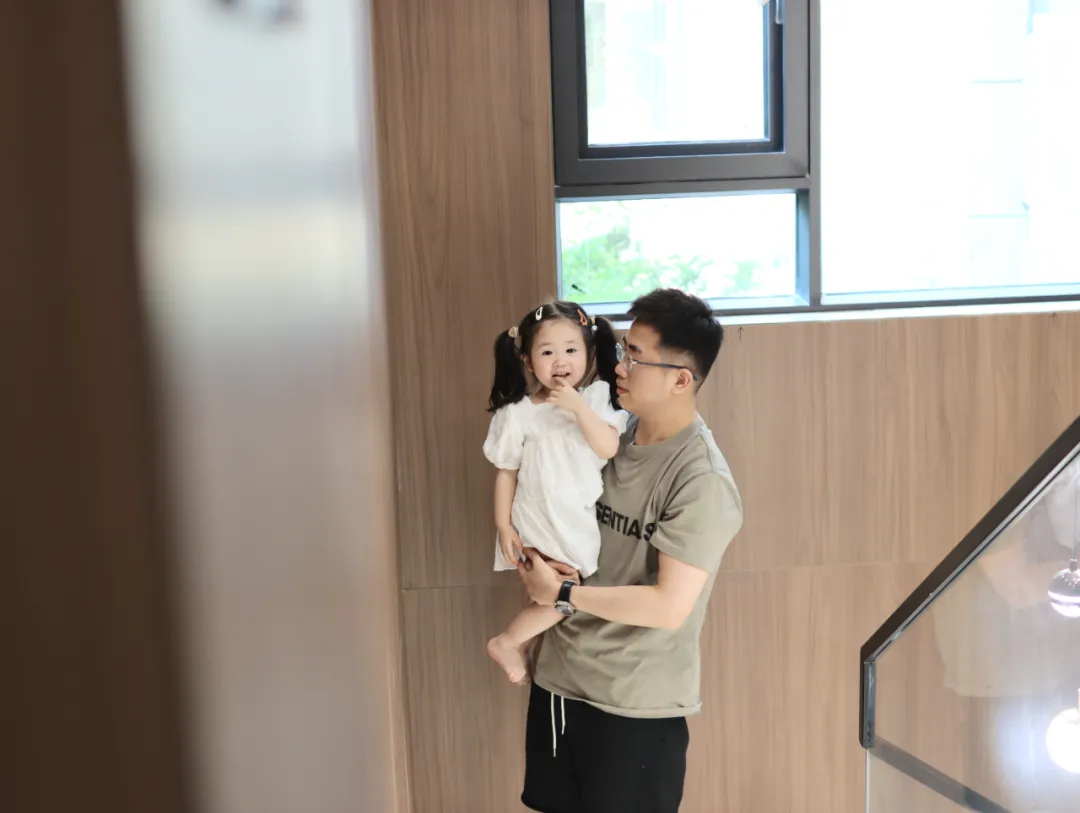自然进化,赋予现代主义住宅无限生命
Spotted Gum House的前身是20世纪早期的一座平房。Alexander & CO. 团队在原有基础上进行了修复,并向后延伸出一个宽敞的开放空间。设计团队为房子的每个部分都设计了独特的建筑语言,最终打造出这样一个传统和现代建筑结合的住宅。Spotted Gum House是永恒的典范,从过去中脱颖而出,建立在现在,为未来而设计。
The house features a double-story rear extension on an early 20th-century bungalow. Each p of the home – the restored front, the new upstairs, and the new downstairs – was designed with a unique architectural language, making the process more streamlined. What we see as a result is a marriage between both traditional and contemporary architecture to create one unified design vernacular. Spotted Gum House by Alexander & CO. is a paragon of timelessness; emerging from the past, built in the present, designed for the future.


全屋以白色为主基调,这样可以更好地包容多样的选材:灰色大理石、黑钢、染色橡木和灰白色砖。谈及此,Alexander & CO. 的总监Jeremy Bull指出,他们致力于以现代主义为参考,为当代澳大利亚的建筑语言赋予生命。
The home’s restrained material palette – grey marble, black steel, stained oak and off-white brick – departs from its otherwise unrestrained scale. This comes across not as jarring but rather sensible and balanced. When speaking about the materials, Alexander & CO. director Jeremy Bull notes that they “endeavoured to bring a contemporary Australian architectural language to life with a modernist reference”.


受Lê Corbusier启发的“烟囱”连接了上下两层,这是一种大胆的建筑表现。
A Lê Corbusier inspired ‘chimney’ fuses the lower floor to the upper floor, creating a bold architectural expression.


厨房和用餐区的地板、天花板以及墙壁的材料差异为这个空间创造了动感和多样性。
Contrasting materials for the floors, ceiling and walls creates variety and movement in the communal space.




案例来源:建e网
且本文所涉数据、图片、视频等资料部分来源于网络,内容仅供参考,如涉及侵权,请联系删除。







