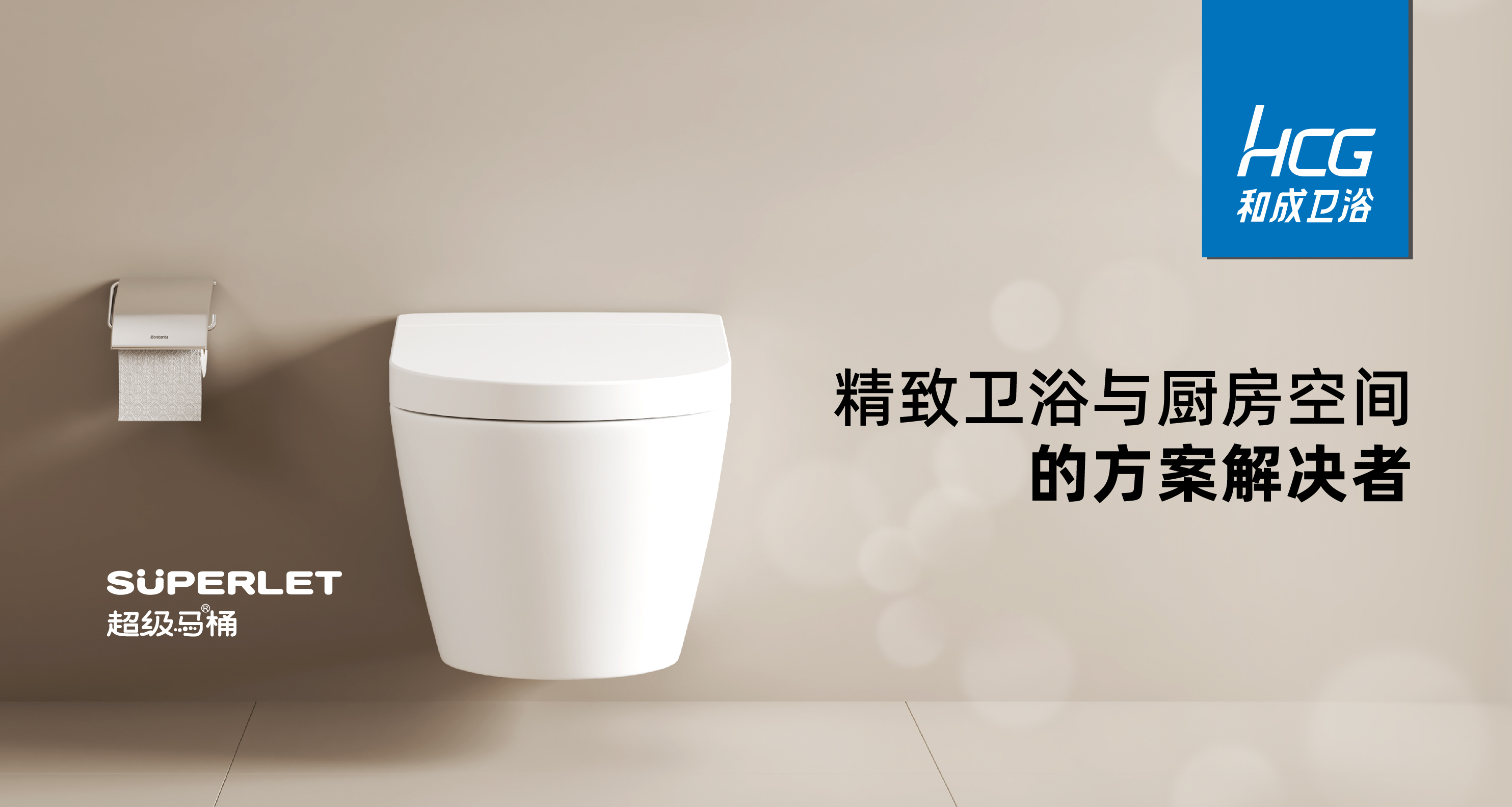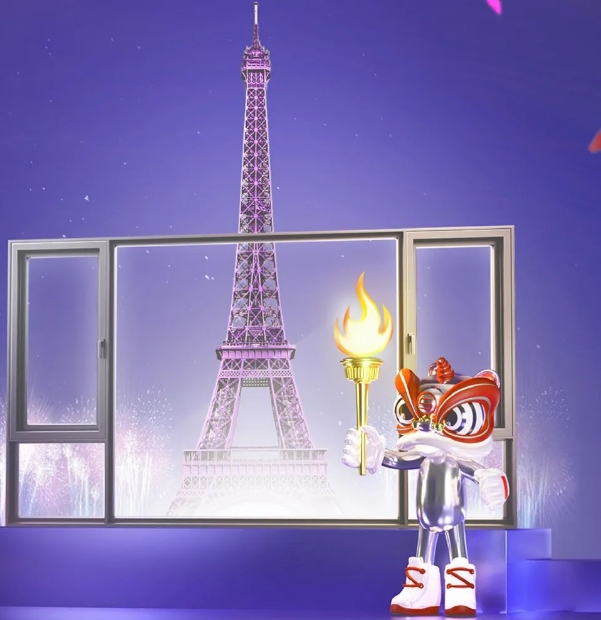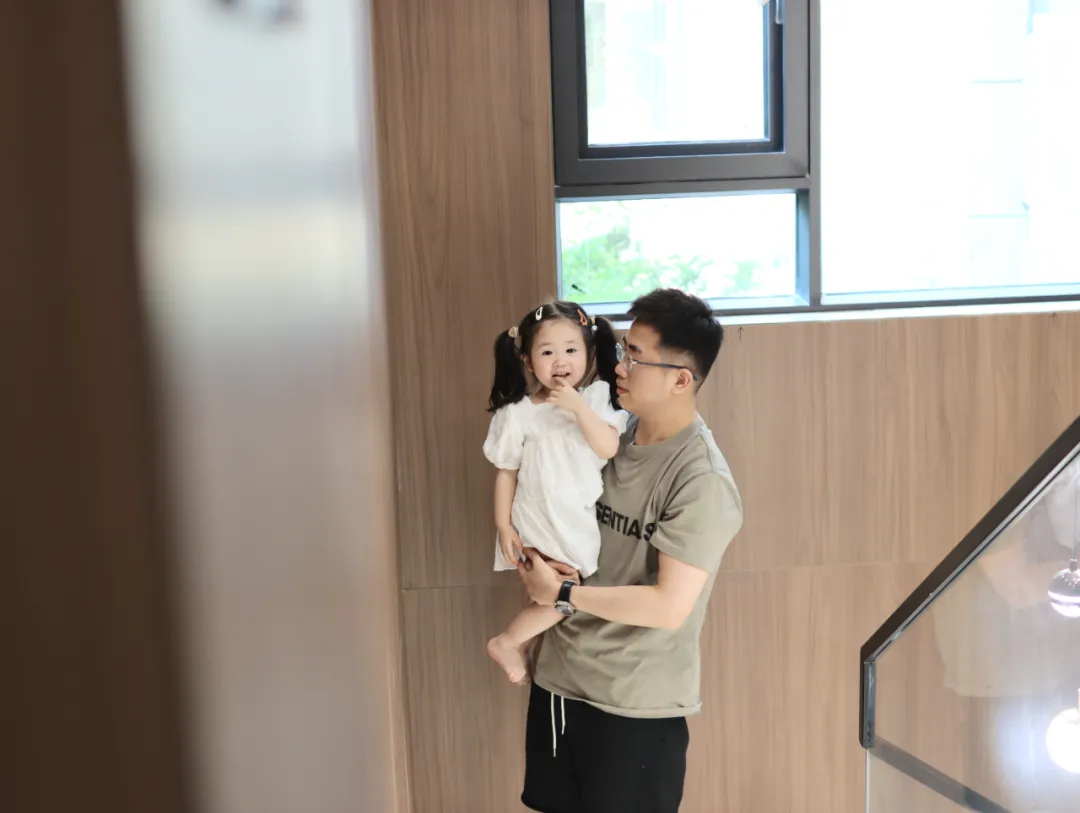定义新潮菜,多元复合的空间
定义新潮菜 / 多元复合的空间
New Chaozhou Cuisine / A Diversified Space
━
“吴”现代潮菜,坐落于深圳华侨城总部大厦E1座,背负着传承潮菜的使命与梦想,餐厅由8间包间/大厅/威士忌吧/红酒房构成,打造极具美学的新潮州菜与充满建筑诗意的空间环境。
Located in Block E1 of OCT Tower in Shenzhen, the project is a modern Chaozhou cuisine restaurant that carries the mission of carrying forward Chaozhou cuisine. It has eight private dining rooms, a dining hall, a whiskey bar and a wine room, and provides innovated Chaozhou cuisine of high aesthetic value in a poetic architectural space.

继汕头吴CLUB一年后,艾克建筑设计团队认为,深圳吴现代潮菜的诞生,论证了吴CLUB对餐饮空间与商业模式探索的成功。我们将其设想为现代性的一种能量,以进步观念作为主导,用一种处于暂定状态的规则去营造一种独特的空间状态,空间中所发生的事件才是空间存在的价值。
This restaurant is opened a year after the successful operation of WU CLUB, which reflects the client and AD ARCHITECTURE’s successful exploration of catering space and business mode. Conceiving the space as a kind of modern energy, AD ARCHITECTURE adopted progressive ideas and an interim status to create a unique spatial condition, and to let events that happen in the space carry the spatial value.



理性 / 独异性的建筑美学逻辑
Rationality / Architectural Aesthetics and Logic
━
“山有小口,仿佛若有光,复行十步,阔然开朗”。空间的建筑逻辑延伸了建筑本身的自由性。平面自由多样,强调空间的诱惑性。挑战人们既定的建筑价值观和被捆缚的想象力。低调的入口,封闭的电动门,以小见大的空间营造,曲径通幽的空间秩序,一切都在描绘着诗意的建造情境。
The structural logic of the space extends the building’s free character. The spatial layout is unrestrained and diversified. With an emphasis on the sense of temptation in the space, the design challenges people’s stereotypical architectural values and bounded imaginations. The entrance keeps a low profile with an automated door remaining closed when there are no visitors. The space reveals grandness in small details, and the spatial order unfolds along the twisting, tranquil circulation route. All of these portray a poetic scene.


大厅的构成以墙面灰色艺术漆与木地板进行围合,重点强调与室外绿洲的联系,同时金属天花造型来强调空间的时尚与商务气息,这是一种冷静的舒适。
The restaurant’s dining hall is mainly finished with grey textured paint and wooden flooring, with an emphasis on the connection with outdoor greenery. Meanwhile, the metal ceiling structures highlight the sense of fashion and business and also create a sense of peaceful coziness.




金色的电动门缓缓移动,进入我们视野的是前台接待与水吧功能结合的多功能服务区,发光的玻璃酒柜,显得轻盈又具有高级感。接待台前方的阵列木盒子,有效的强调了大厅的私密性用餐体验的同时,产生了强烈的建筑秩序感,吧台顶部用当代的几何造型与手工的编制木手艺进行碰撞,围合出了让人具有探索欲望的空间情境。
As the golden automated door slowly opens, guests will find a multifunctional service zone that combines both a reception desk and a bar counter. A lighted glass liquor cabinet looks delicate and classy. In front of the reception desk stand a row of wooden boxes that effectively highlight private dining experience in the dining hall and also generates a strong sense of architectural order. Above the bar counter, modern geometric structures are placed next to woven wooden handcrafts in a way that create a spatial ambience that tempts people to explore.




构建 / 现实与未来的互交
Construction / Dialogue Between Reality and Future
━
未来我们理解为一种我们想要去触碰的理想状态。吴,让我们进入了二次元的精神世界,像极了电影的虚拟世界,是超现实、夸张、抽象的,一种未来感的物质表象,有叙事性,可以通过空间来串联和联系一系列的事件,这是一个有趣和戏剧化的场景。
AD ARCHITECTURE understands future as an ideal status that we want to touch. Wu leads the guests into an otherworldly spiritual space similar to a virtual movie world. Being hyper-realistic, exaggerated and abstract, it presents a sense of future in a way that is also storytelling. The space connects a series of events to create an interesting, dramatic scene.






连接空间一二楼的黑色楼梯,用雕塑建筑的形式呈现,具有强烈的视觉冲击力与引导性,这是一个功能与美学共生的体现。
The first and second floors are connected by a sculptural black staircase. It creates striking visual experience while also guiding the guests, embodying a combination of both functionality and aesthetics.
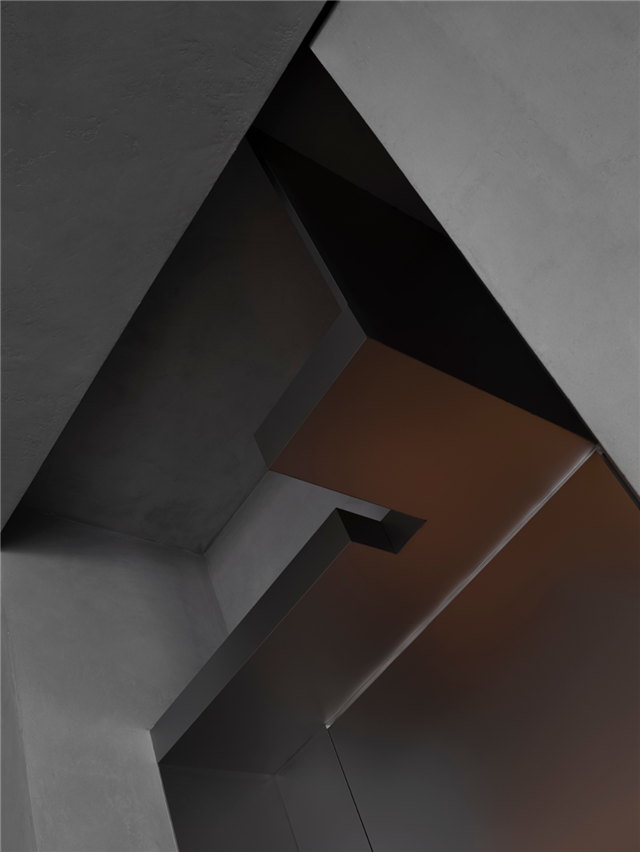
光 / 自然中的现代性美学
Light / Modern Aesthetics of Nature
━
光在空间中一种是被充当传达物理现象的一种介质,在设计的思考中,艾克建筑认为光本身就是一直显性的物质,应该作为空间中看得见的主体来呈现,通过光的物质性来传达人的精神世界,神秘、安静、虚幻的情绪因光而涌现。
AD ARCHITECTURE believes light is an explicit material which should be presented as a visible subject in the space. The design team exploited the materiality of light to express the spiritual world of humans. Through light, various emotions, mysterious, silent and ethereal, all emerge.


通道空间作为一个人停留时间最短的空间,在设计中很容易被忽视,这些灰空间没有具有强烈的功能性,反而是感性设计表达的最佳方式,在通道的梳理中,一直无限度、空洞、自由的状态创造了曲径通幽的东方美学。
Passages, where people stay for a short time, are easily neglected in design. However, AD ARCHITECTURE team believes that such transitional space without a strong functionality is the best choice for incorporating sentimental design expressions. For this project, the designers created a winding, tranquil circulation through the passage, which creates an Oriental aesthetic in an unrestrained, empty and free status.

故事 / 让负空间成为显性物质的载体
Storytelling / Negative Space
as the Medium of Explicit Objects
━
负空间中的行为才是主体,行为的发生所衍生的故事是内核。在空间中一种是被充当传达物理现象的一种介质,在设计的思考中,艾克建筑认为我们所产生的物体,围合而成的空间,具有强烈指向性与目的性。它是看不见的却是被使用的,应该作为空间中看得见的主体来呈现,这些行为才是我们设计的主体。当人在空间中获得愉悦,意味着不属于真实的游戏规则在变成价值,我们都开始在这个游戏中获得利益。
The behaviors in a negative space is the true subject, while the story derived from behaviors are the core.AD ARCHITECTURE believes that the space enclosed by objects have strong directivity and intentions. The media that convey physical phenomena in a space are usually invisible, but they are utilized and should be presented as a visible subject in the space.When people gain pleasure in the space, the rules of game in it become valuable and start benefiting users.

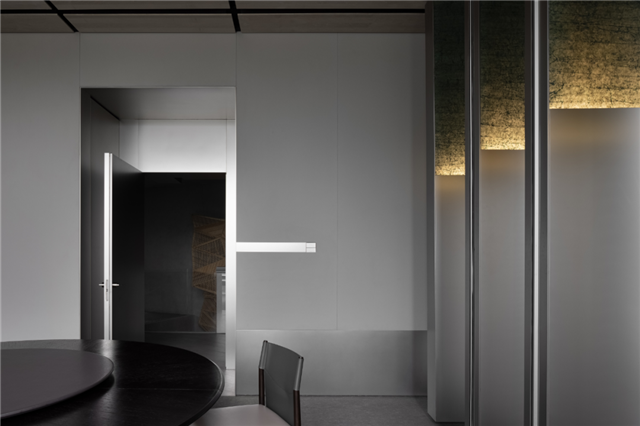
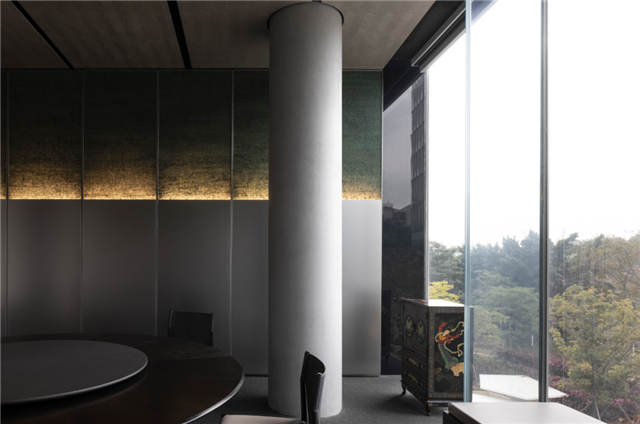



包房的设计强调与周围环境的对话,以简洁的建造语言,强调舒适与焦点,强调人与人的互动与交流,绿色与红色的纸质感,具有汉代东方的色彩韵味。以一种不规则的空间形态出现,像自然围合又像建筑的延伸,像意外又像有意而为之,营造了意外的确定感。
The design of private dining rooms highlights a conversation with the surrounding environment. Its simple architectural language emphasizes comfort and focus as well as the interaction between people. The green and red paper decorations deliver the ancient color aesthetics that can be dated back to the Han dynasty of China. Presented in an irregular form, the space looks like a natural compound or an extension of the building. It seems to be an unexpected yet intentional design that creates a sense of certainty out of the blue.
案例来源:室内设计联盟
且本文所涉数据、图片、视频等资料部分来源于网络,内容仅供参考,如涉及侵权,请联系删除。
