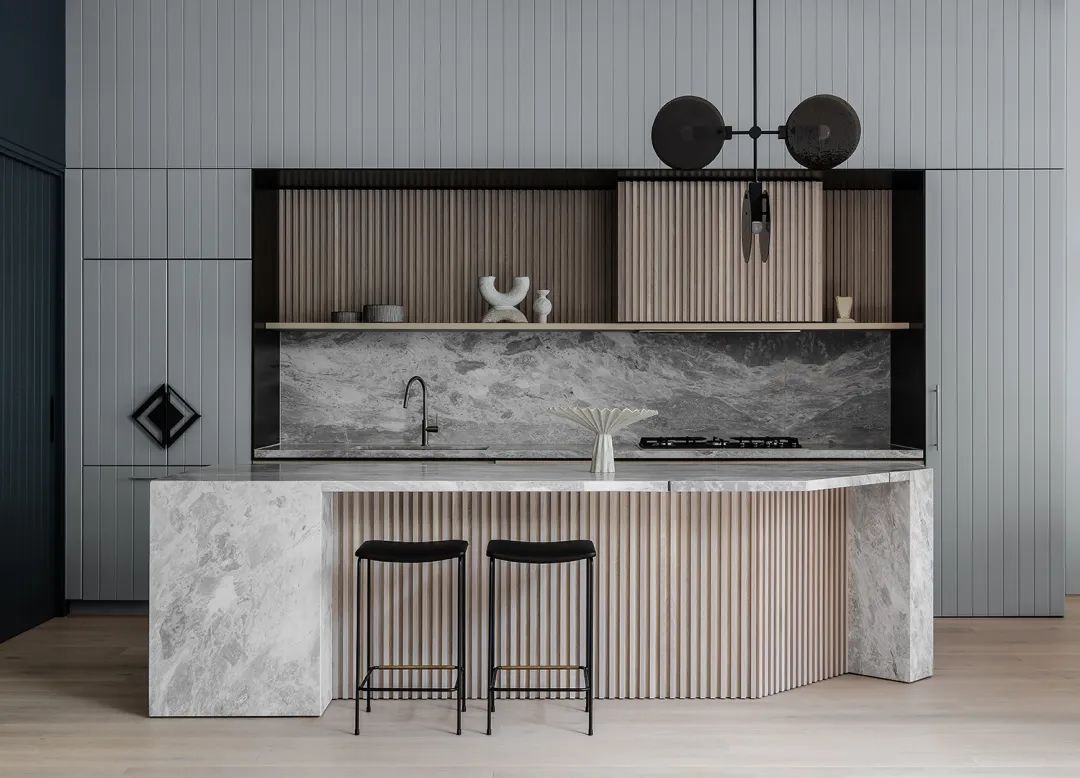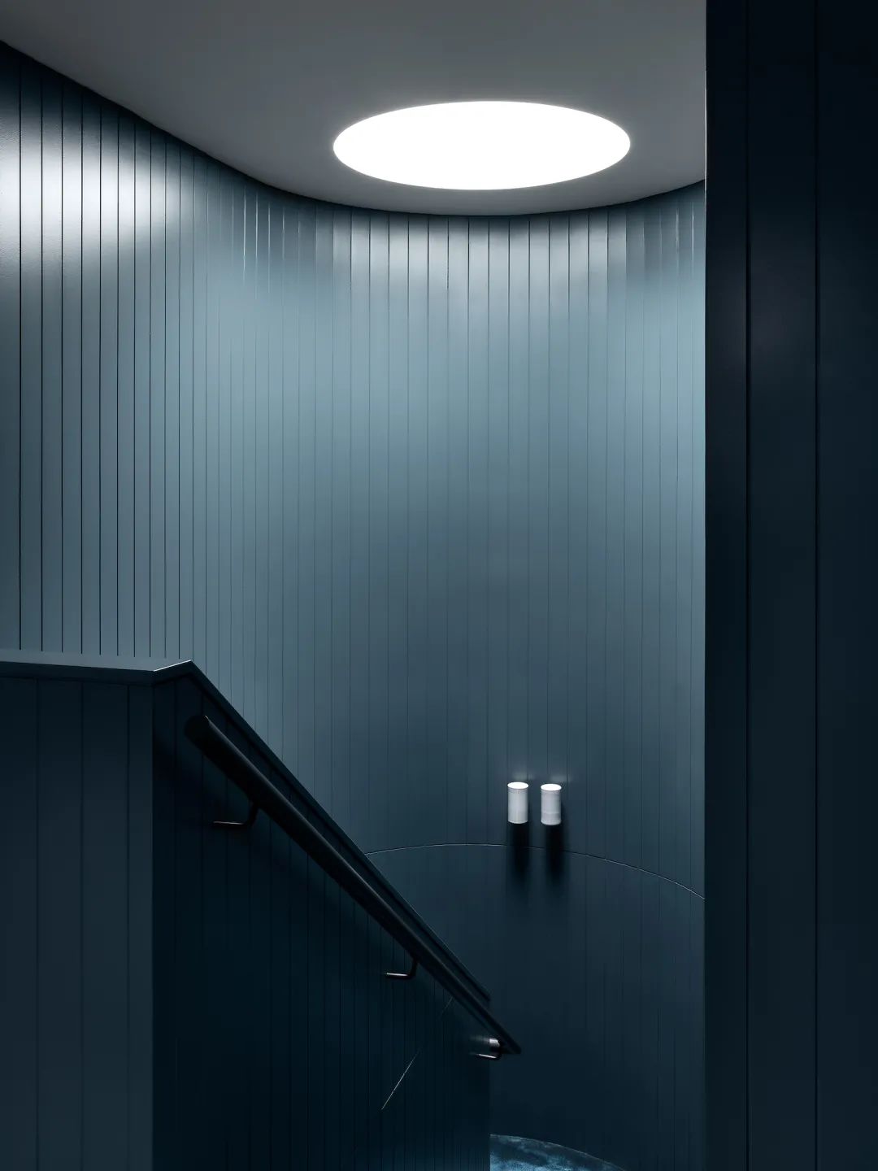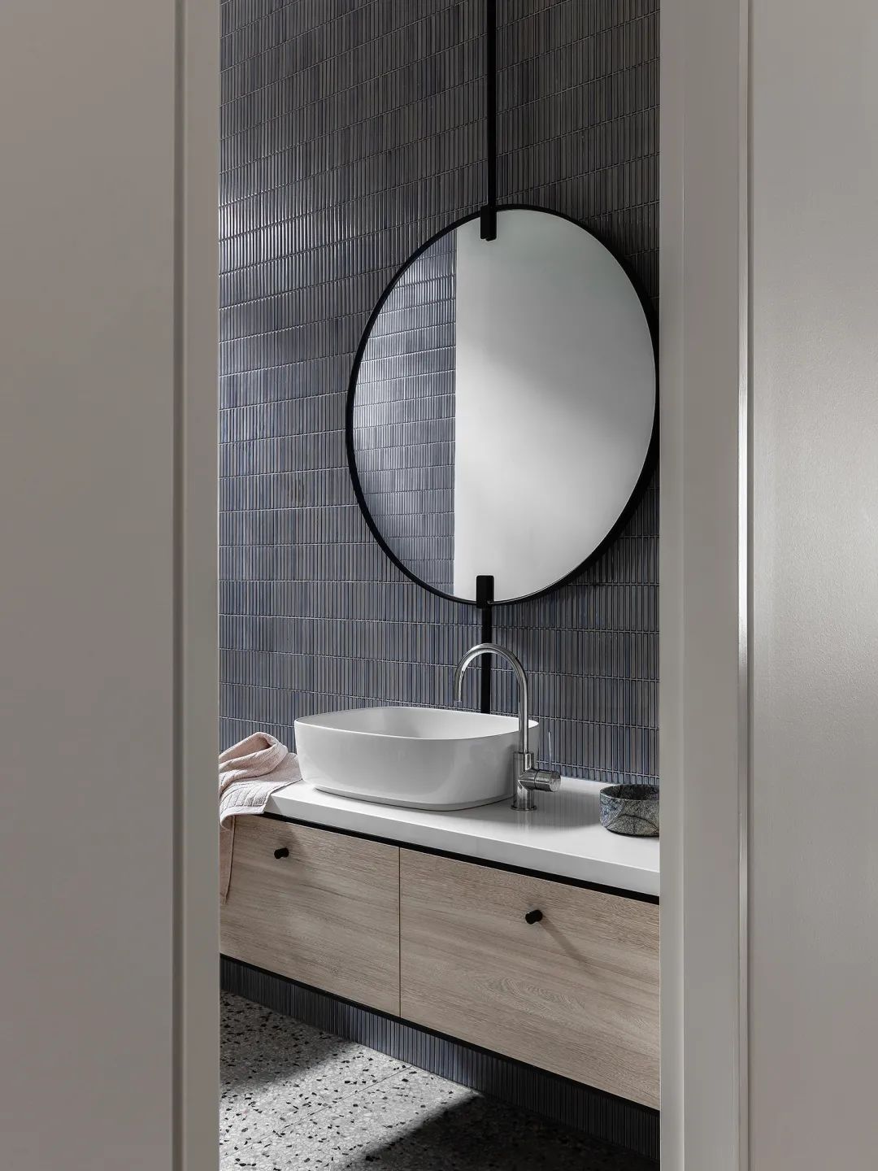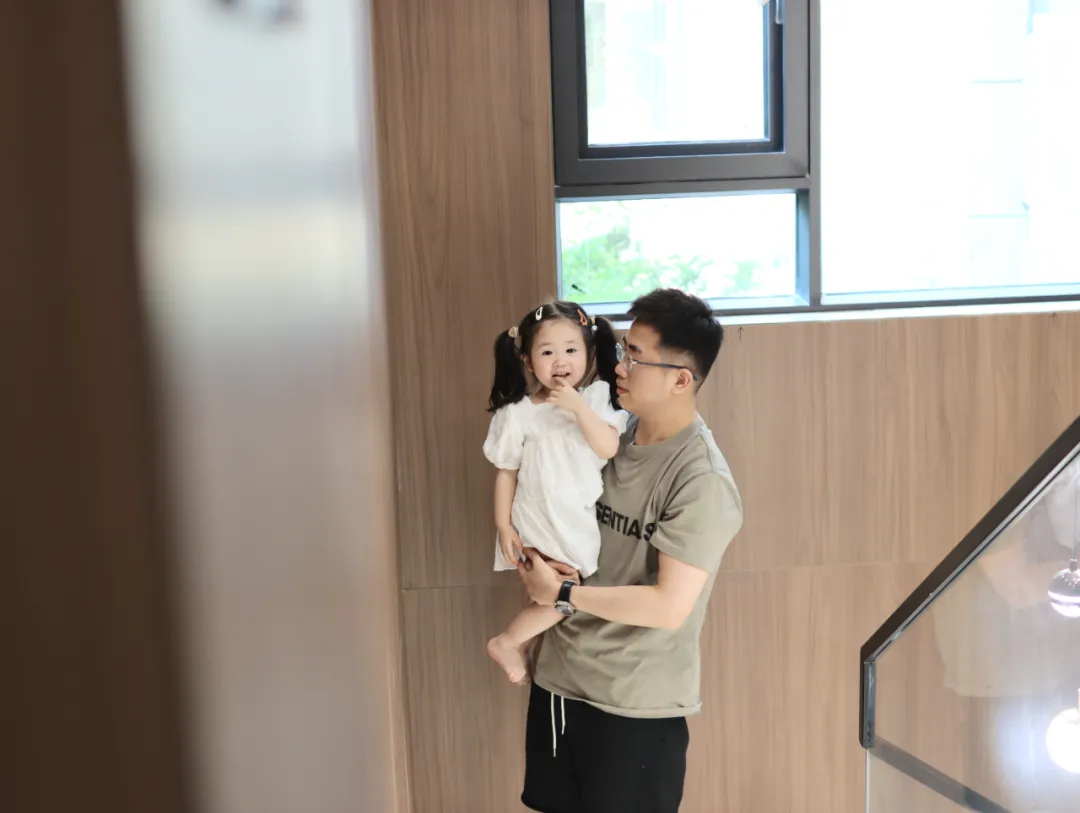线条+撞色,为传统私宅注入现代感

Doherty Design Studio采用了一种精简的方法,使这个爱德华时代的家庭住宅与当代相关联。依靠色彩和几何形状,Grid House变得既俏皮又优雅。前花园里,白色尖桩栅栏搭配绿树成荫的街景,营造出整洁清新的居住环境。天蓝色的前门暗示着住宅重获生机。基于街道规模限制,工作室向上开拓,为这个四口之家创造出更大的居住空间。
Grid House by Doherty Design Studio employs a pared-back approach to draw an Edwardian family home in Malvern East into contemporary relevance. Leveraging colour and geometry, the new incarnation is both playful and elegant. Presenting as a white weatherboard, complete with a white picket fence, decorative woodworking and a tidy front garden, Grid House assimilates into its leafy streetscape without much more than a sky blue front door to hint at the resurrection that has taken place inside. Home to a family of four, the clients had outgrown the home over time. Without much leniency in the scale of the site, the only way to go was up.


Grid House重新规划了厨房、餐厅和客厅,使其面向游泳池和后花园,联动室内外。进一步强调这种联系的是一个向后花园延伸的玻璃体块。
Integral to the new look and feel of Grid House was the reorientation of the kitchen, dining and living areas to face the pool and garden, creating a verdant interior backdrop and connecting inside and out. Accentuating this connection even further is a ‘floating’ glazed box, where a rear volume juts out to cantilever over the garden.


客厅的一大亮点是垂直细木板与水平黑钢架构成的网格状饰面,住宅因此得名“网格屋”。工作室通过对颜色和材料的选择和应用,在平静内敛的空间基调中加入大胆而精致的汽油蓝、灰色和木色,在温暖和凉爽之间达到了一种平衡,营造出舒适清新的氛围。
The living room features vertical timber panelling intersected by horizontal steel framing in a grid pattern which has bestowed the name 'Grid House.' Calm has descended on the new interior. An atmosphere that has been largely distilled through colour and multi-faceted consideration for material choices and application. a bold yet refined palette of petrol blue, grey, and timbers lean into a slightly dusty blush balance warm and cool to establish comfort and clarity.



垂直细木板和黑钢框架的搭配从客厅延续到了餐厅和厨房。这种直线形式和材料的结合创造了一种微妙的张力,旨在创造趣味性。厨房采用柔和的灰色色调和棱角分明的大理石长凳。吊灯既使用了几何的元素,又与黑钢装饰相呼应。
Across the joinery in the kitchen and living areas, vertical timber battens and V-groove panelling accentuate light and space while introducing the possibility to play with geometric form. This junction of rectilinear forms and materials creates a subtle tension designed to create interest. The kitchen features soft grey tones and an angular Elba marble bench. A pendant light both the geometry employed throughout the home and the continuous use of black steel accents.


工作室选用各色器具装饰书房,装饰性和艺术性兼具。
The study features artwork by Liam Snootle. Brown bowls by Sharon Alpren, blue bowl from Jardan, a leather vase from Well Placed, small plates from Bitossi and the client’s own white vessel.


颜色可以诠释空间轮廓,也可以重新定义装饰理念。工作室通过当代视角探索了这一理念,并打造出一个汽油蓝的楼梯,成为住宅原始部分和新建部分之间的桥梁。楼梯底部周围的水磨石地板带也起到过渡的作用。
Colour is also a spatial delineator and an opportunity to reframe the idea of ornamentation – a design feature that distinguishes Edwardian architecture. DDS has explored this idea through a contemporary lens to define a staircase in petrol blue that marks the threshold between the original and new sections of the home. A band of terrazzo flooring around the base of the stairs is a mediator.

住宅统一的色调使装饰元素的图形表达更具魅力。家具、纺织品和艺术品用色大胆,平衡了建筑本身的优雅克制。装饰物的精心挑选和摆放使各个空间、各类材料相互呼应,赋予了住宅结构丰富且色调精确的特点。
Throughout Grid House, a uniformity of tones has cast a serene spell softened by the graphic expression of decorative elements. Furniture, textiles and artwork embrace bold colour, igniting joy to counterbalance the elegant restraint of the architecture. Layering the home with facets of ornamentation, the decorative pieces allow the spaces, joinery, and materials to converse, understand one another, and define a richly structured and tonally precise personality.

(来源:建E室内设计网)
且本文所涉数据、图片、视频等资料部分来源于网络,内容仅供参考,如涉及侵权,请联系删除。







