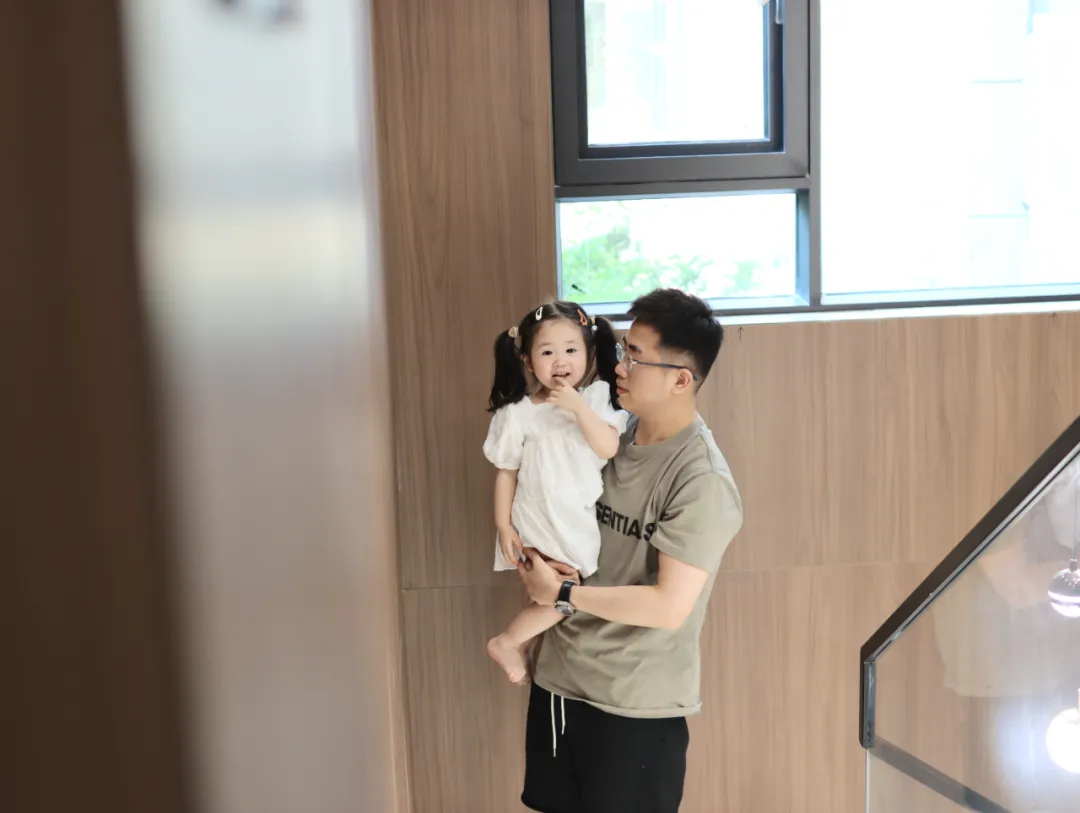80㎡高级裸感公寓,简约主义下的精致态度

Rina Lovko和Daryna Spuryk
为一位年轻时尚圈人士
设计了一套明亮的公寓
可以俯瞰Kiev安静的绿色公园
出于客户对巴黎的兴趣
设计师们希望打造出
一处新颖别致的巴黎复古公寓
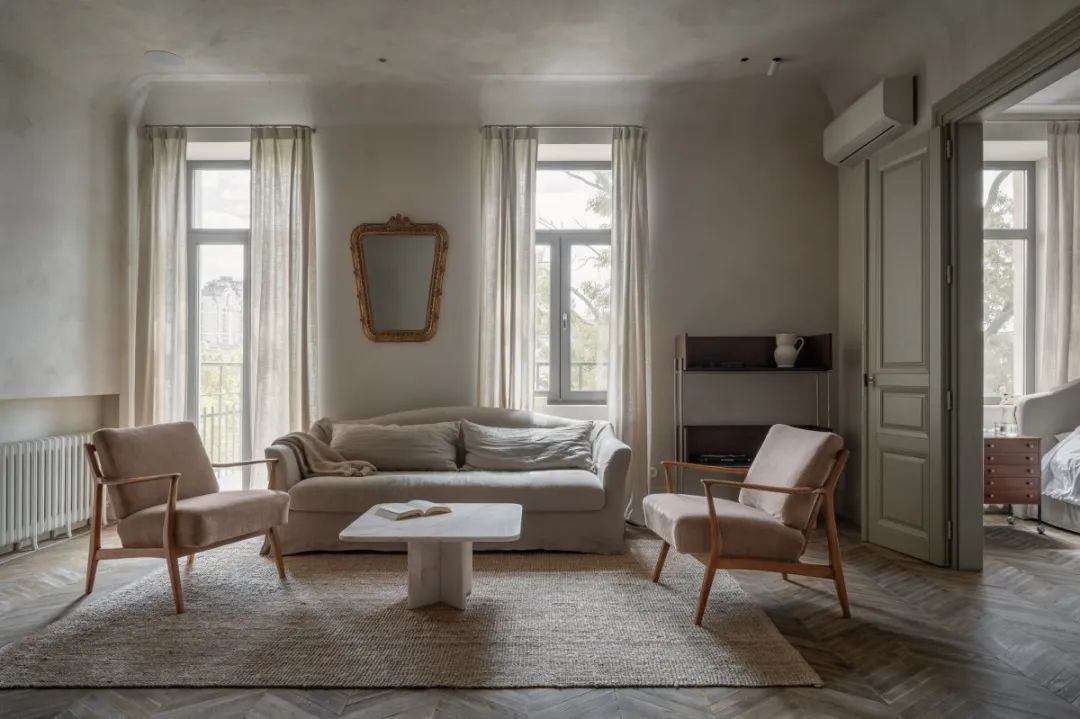
该公寓位于1905年的一栋住宅楼的第四层。考虑到该建筑的现有状况,需要进行大规模的翻新。
The apartment is located on the 4th floor of a residential building dating back to 1905. Considering the state of the building, a massive renovation was required.

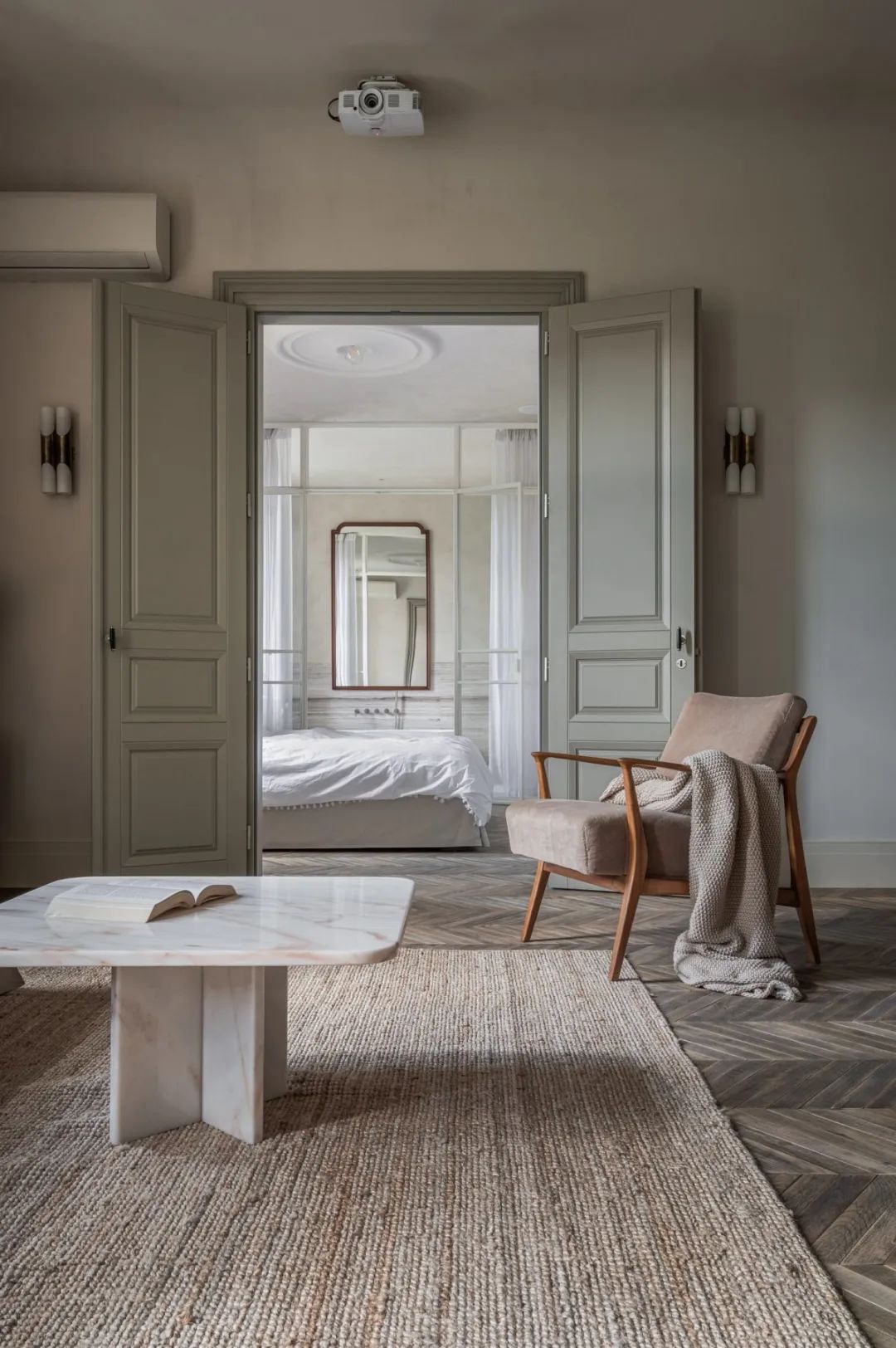
在拆除的过程中,发现墙壁和地板上有腐烂的石板和较大的裂缝,需要进行修复。
The process of dismantling revealed rotten slabs and large cracks in the walls and flooring that needed to be restored.


墙壁被替换并涂上灰泥,保留了粗糙的纹理并使檐口变得平滑。
The walls were replaced and plastered, keeping the rough texture and smoothing out the cornices.

古旧的橡木地板由团队修复,在公寓里以人字形图案组装,披予了时间光泽的斑驳痕迹,于枯寂中而显风雅。
Antique oak parquetry was restored by the team and assembled in the herringbone pattern in the apartment, leaving its marks of time and imperfections unaltered.

通体裸露的天花板
刻有岁月铺叙的绵延印记
自然,疗愈,滋养,生长
于无声处,运生抚慰人心的力量

明亮而宽敞的厨房
由走廊一路延伸而来
开阔疏朗的气度
遍及整个空间
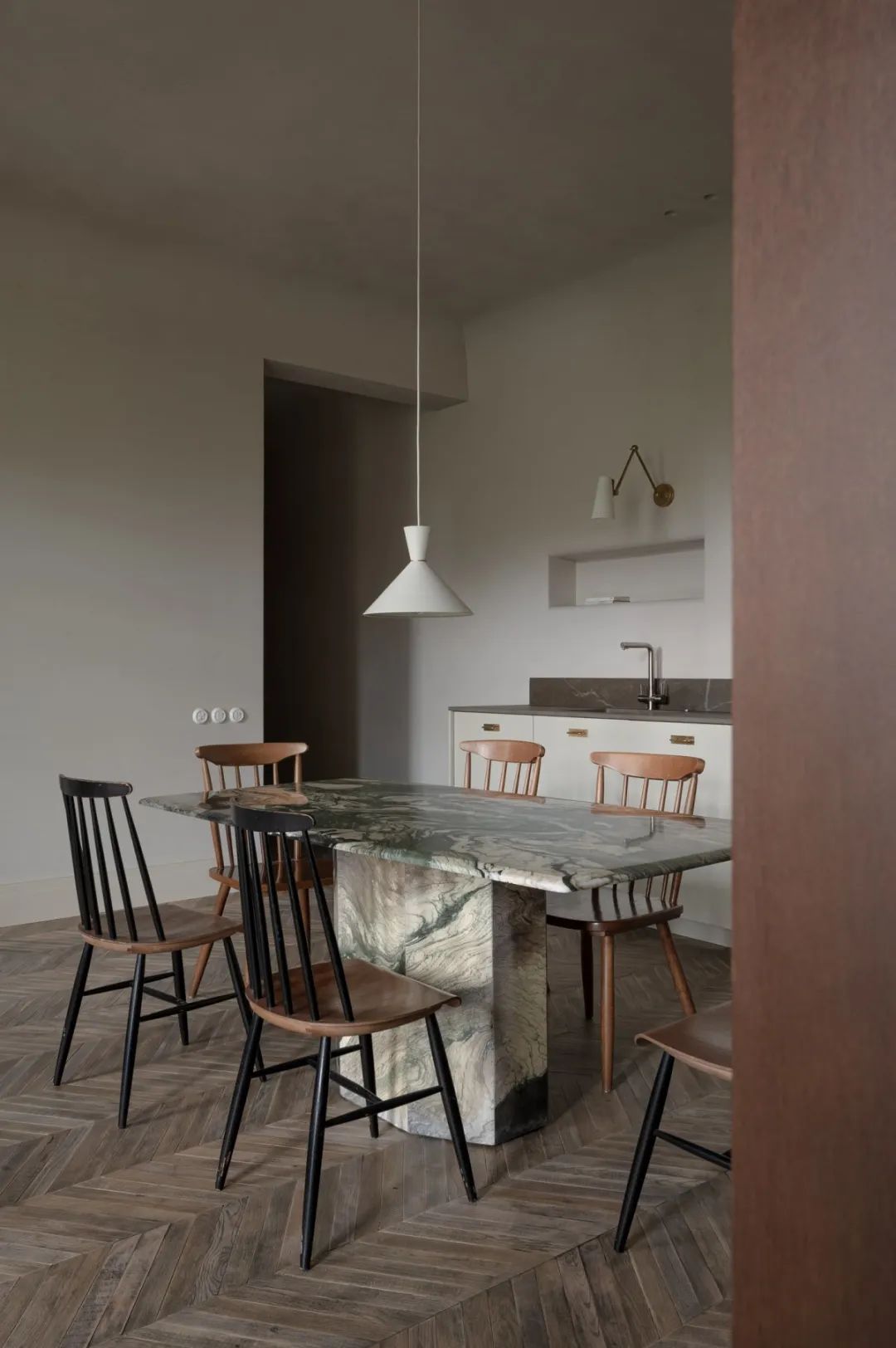
Bright and roomy,
the kitchen extend off the hallway,
their airiness visually extending
throughout the space.

Lovko和Shpuryk避免了模仿,而是转向自然纹理,将柔软度和确定的细节结合起来,以提升整体的透气性,而不是复杂的微妙度。
Lovko and Shpuryk avoided pastiche, instead shifting to natural textures, a combination of softness and determined details to offer an overall airiness, and nuanced sophistication instead.


围绕纵向布局,一条长而实用的走廊充当公用设施区,包括入口衣柜、客人休息室和洗衣房。
Orchestrated around an enfilade arrangement, a long, functional hallway acts as the utility area containing an entrance wardrobe, guest restroom, and laundry.

绿色,是冷暖边界的中立者
是碧水泛漾的湖面
是清风摇曳的新枝
是盈满晨曦的森林
是拂过天际的极光
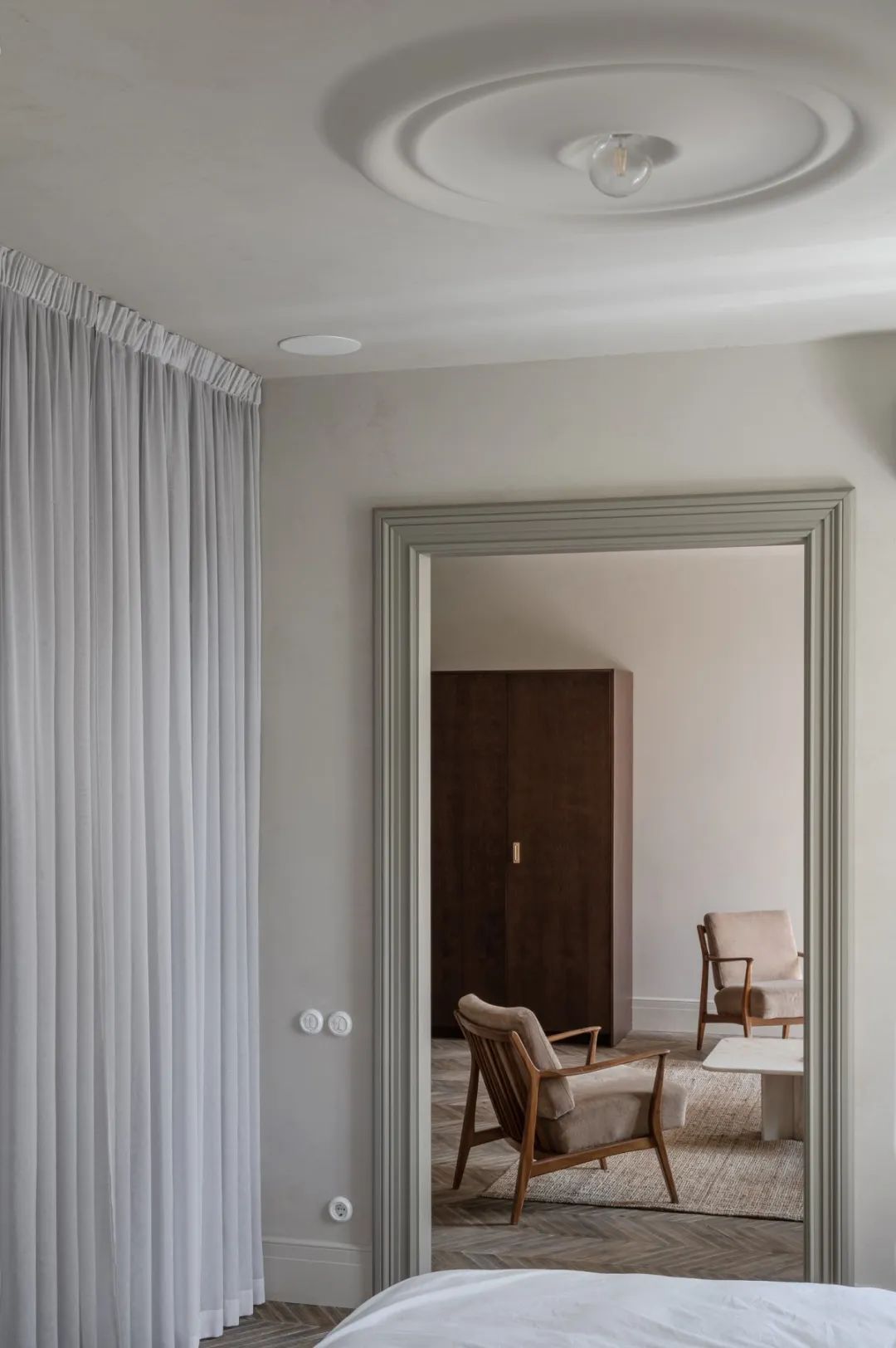
透过客厅的双扇门,可以看到卧室和浴室。
Peeking through the double doors of the living room sits the bedroom and bathroom.

手工制作的石膏天花板暗示着更经典的石膏,是卧室的浪漫补充。
Hinting at a more classic plaster, a hand-crafted gypsum ceiling is a romantic addition to the bedroom.

私人区域由玻璃隔断和柔软的窗帘隔开,创造出一种连续空间的感觉。
The private areas are separated by a glass partition and a soft curtain, creating a feeling of one continuous space.

推门缓至,一览全观
复古的装饰印象随之印入脑海
一点素白,纯明澄净
古典的婉致与现代的简约
在这一方天地里
自然相和

在浴室里,柜子直接放在窗户前面,这是客户的特殊要求,这样他们就可以欣赏到窗外的美景。
In the bathroom, the cabinet is placed directly in front of the window—a special request from the client so they could get ready with a view.

以玻璃隔断和柔软的薄纱,将卫浴室与卧室二者隔开。
The bathroom is separated from the bedroom with a glass partition and a soft tulle.

浴缸上方的方形镜,也经由Rina Lovko Studio之手,平和的木制肌理,与素来冷冽的玻璃,在光影的辉映下愈发温暖。
The mirror above the sink, was also designed ,at Rina Lovko studio.The smooth wooden texture and cold glass become warmer under the light.
(文章来源:建E室内设计网)
且本文所涉数据、图片、视频等资料部分来源于网络,内容仅供参考,如涉及侵权,请联系删除。







