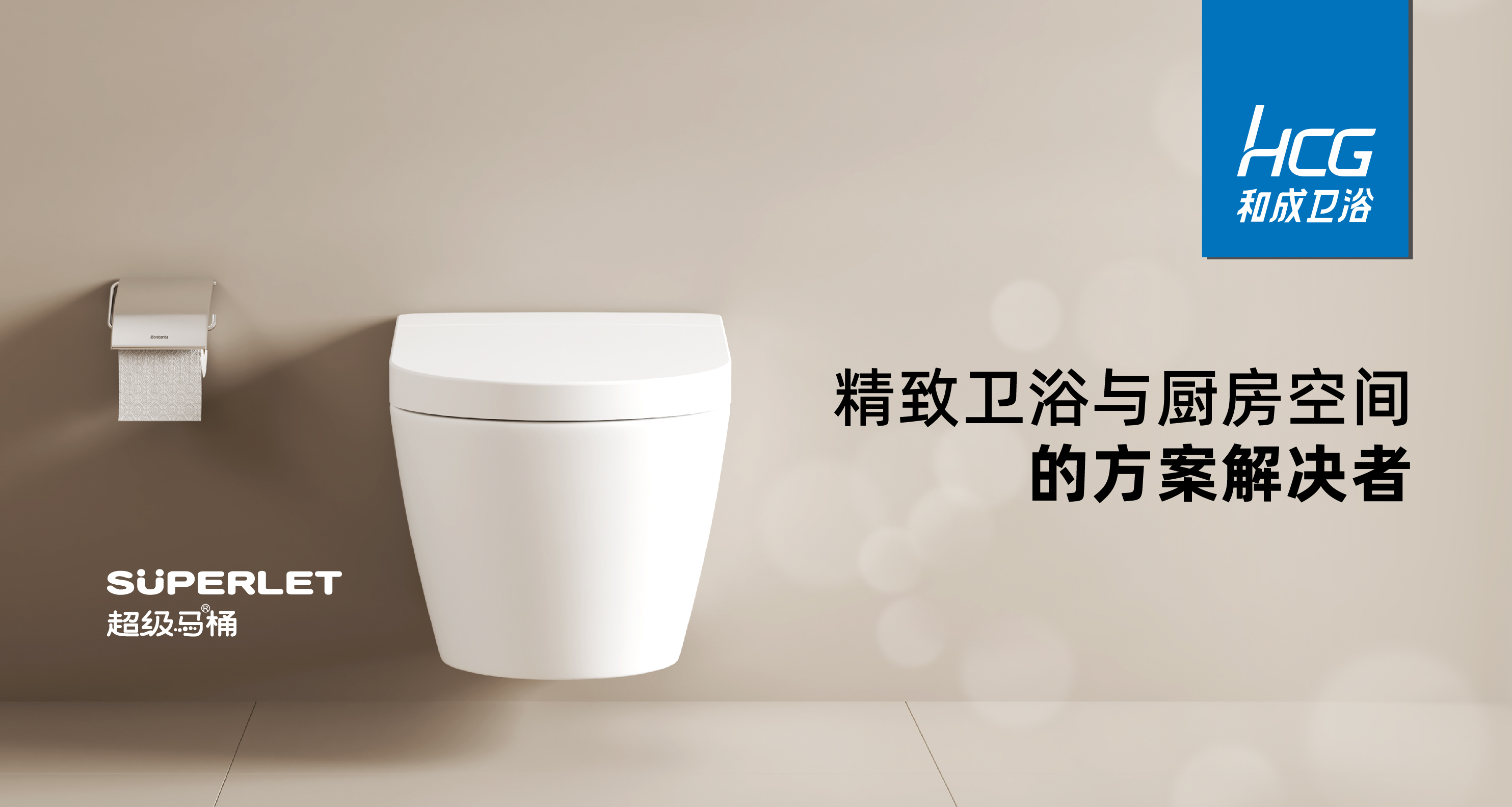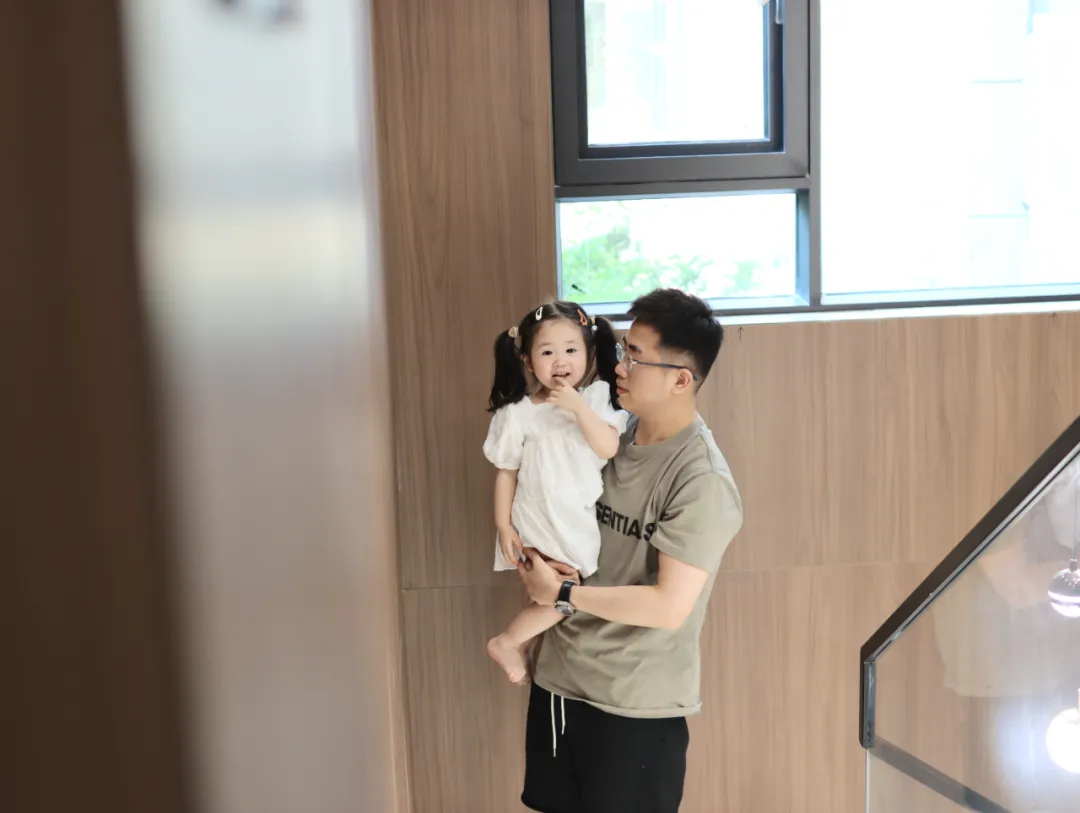M+(福建)大赛城市十佳作品首发 | 高仲元:让空间的影乐协奏出生命礼赞曲

为设计赋能,为产业提速,为探究新时代下设计与家居制造产业的全新路径,2022第五届M+中国高端室内设计大赛(福建)赛区报名阶段已正式开启!
本次M+中国高端室内设计大赛(福建)赛区由红星美凯龙发起,红星美凯龙福建省营发中心承办,腾讯家居·贝壳·福建站媒体支持与活动执行。秉承着“公正 唯美 融合 传承”的宗旨,红星美凯龙以赛事为平台,聚集全球顶尖设计力量,共同推动设计、生活、文化、环保、公益的有机融合,为中国生活设计!
让设计与时代同频,星潮起航。本届2022年度M+中国高端室内设计大赛(福建)赛区入围作品正逐渐公布,以下为(厦门)赛区入围作品赏析。
作品赏析
本案位于风景宜人的厦门,海光山色的岛屿为空间带来了宁静和惬意,沿湖而建的高端精装小区将户外视野作为一幅天然的动态画作。
客厅 LIVING ROOM

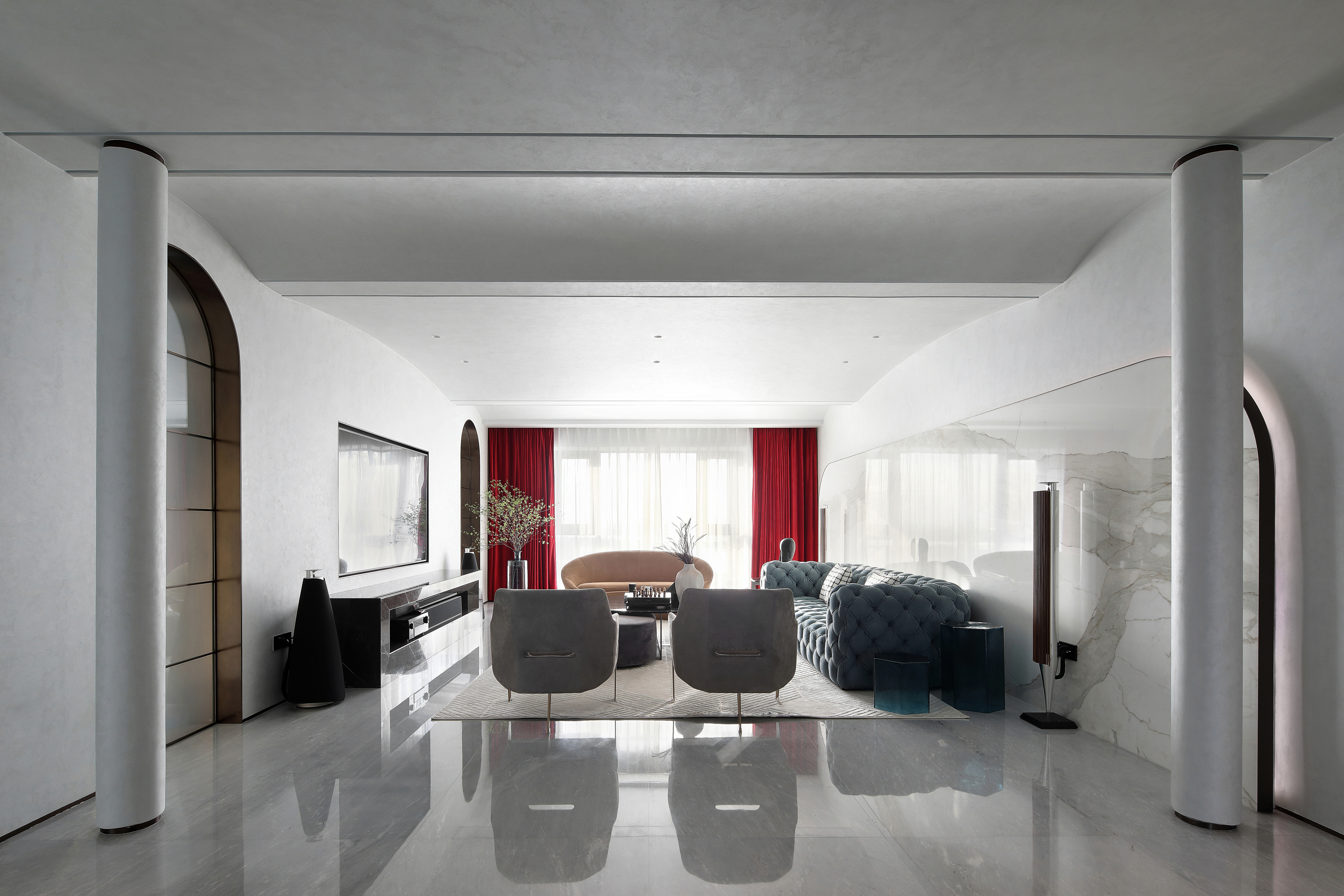
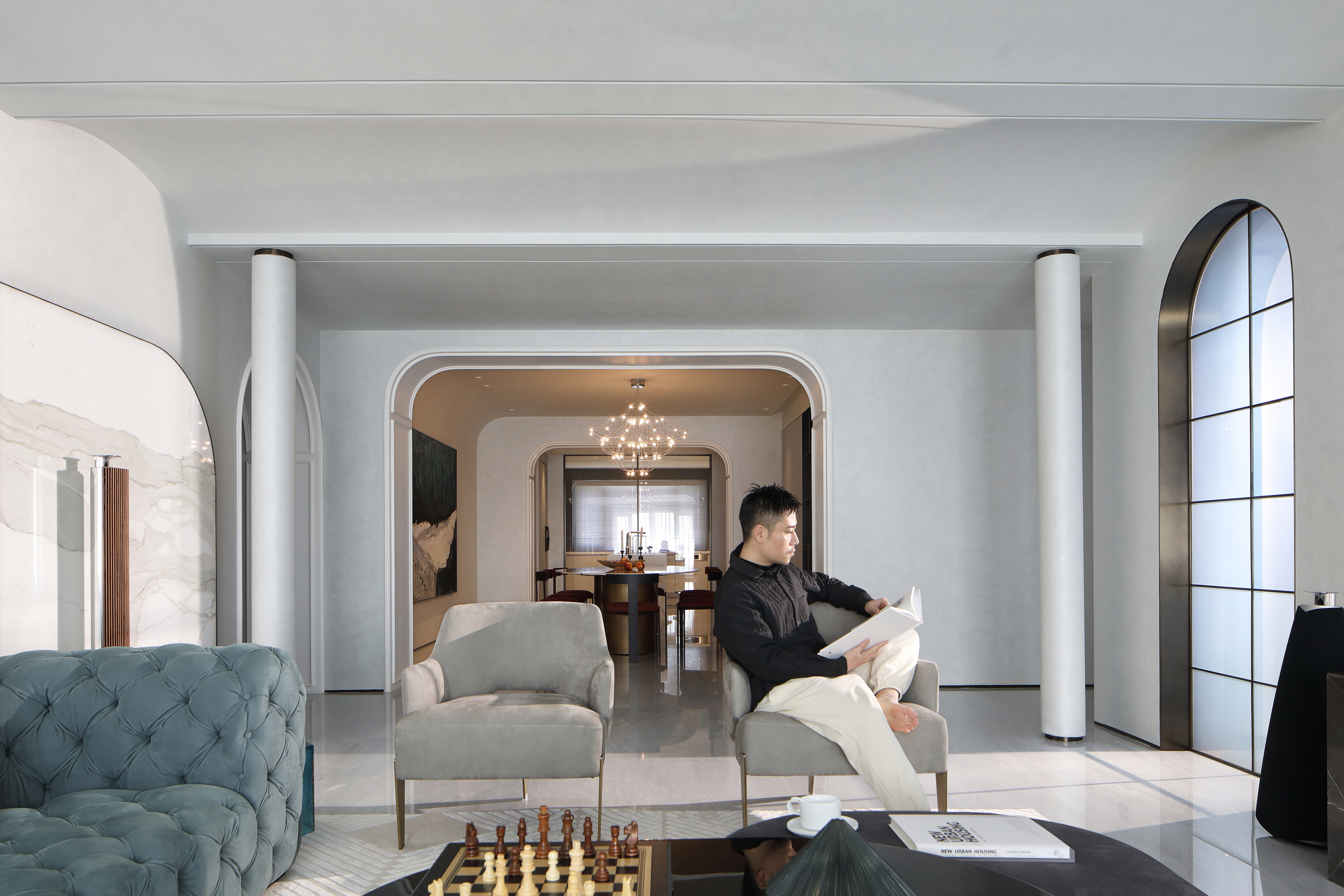
设计师在原有精装格局的基础上,根据90后居住者的生活状态和特性进行了专属定制。房子主人是一位外表冷酷、内心热烈温暖的单身职业女性,她对梦想的坚持和追求及对美好家庭生活的憧憬,成为设计的原始元素。
On the basis of the original hardbound pattern, the designer has customized according to the living conditions and characteristics of the post-90s residents. The owner of the house is a single professional woman with cold appearance and warm heart. Her persistence and pursuit of dreams and vision of a better family life become the original elements of design.


设计师以弧形谱写出柔和的空间造型。墙面的鱼肚白大理石造型设计,源于业主在设计前已买好了一片,设计师将其一分为二,运用正反磨工艺的对纹处理方式,构成翅膀的形态。
The designer composes a soft space shape with an arc. The design of the white marble with fish belly on the wall originates from the fact that the owner has bought a piece of it before the design, and the designer divides it into two parts. The pattern processing method of positive and negative grinding process is used to form the shape of wings.
过道 CORRIDOR
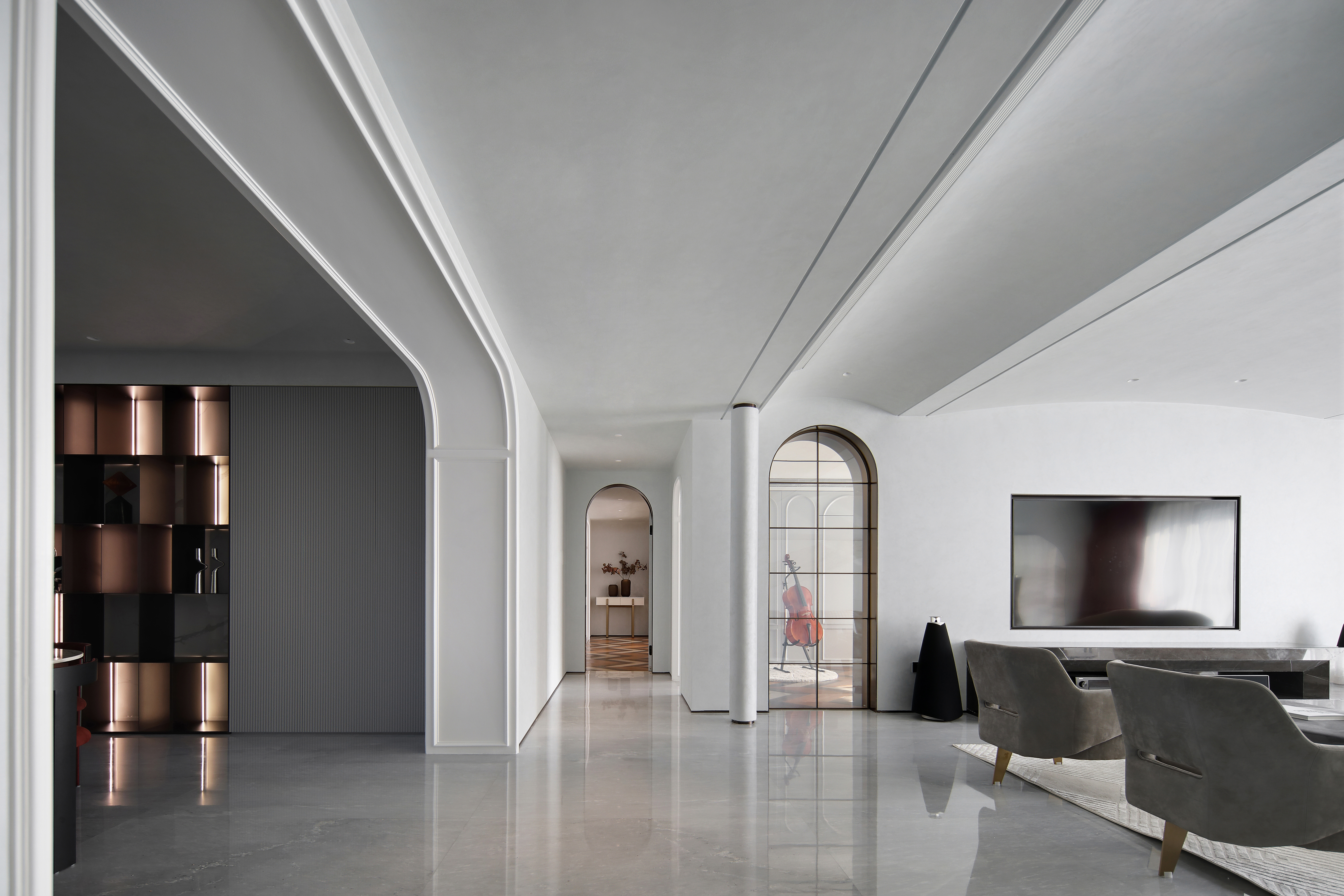



在连接和传承的过道中,前进抑或是后退的瞬间,皆随圆心角度数的变化,呈现出不同频率的心境哲学。设计师将主卧区域中的休息区、衣帽间、卫生间及过道,梳理整合呈“回”型动线设计,让人物在影动与美学中感知生活品质。
In the corridor of connection and inheritance, the moment of advancing or retreating, with the change of the degree of the central angle, presents the philosophy of mind at different frequencies. The designer combed and integrated the rest area, cloakroom, toilet and corridor in the master bedroom area into a "back" dynamic design, so that the characters can perceive the quality of life in the shadow and aesthetics.
卧室 BEDROOM


清晨,光的能量唤醒思维意识,平行空间中的美好演绎也自动储存进生命新剧本中。卧室风格主旋律延续了客厅的弧形元素,实现空间内外调性全面融合。
In the morning, the energy of light wakes up the consciousness of thinking, and the beautiful interpretation in the parallel space is automatically stored in the new script of life. The main melody of the bedroom style continues the arc element of the living room, realizing the comprehensive integration of the internal and external tonality of the space.


地板花色由设计师精心设计,木色与咖色排列出沉稳的节奏和秩序,结合稳定的色彩元素传递出浪漫舒心的氛围与气息。
The floor design is carefully designed by the designer. The wood color and coffee color arrange a steady rhythm and order, and combine the stable color elements to deliver a romantic and comfortable atmosphere and atmosphere.
餐厅 DINING ROOM

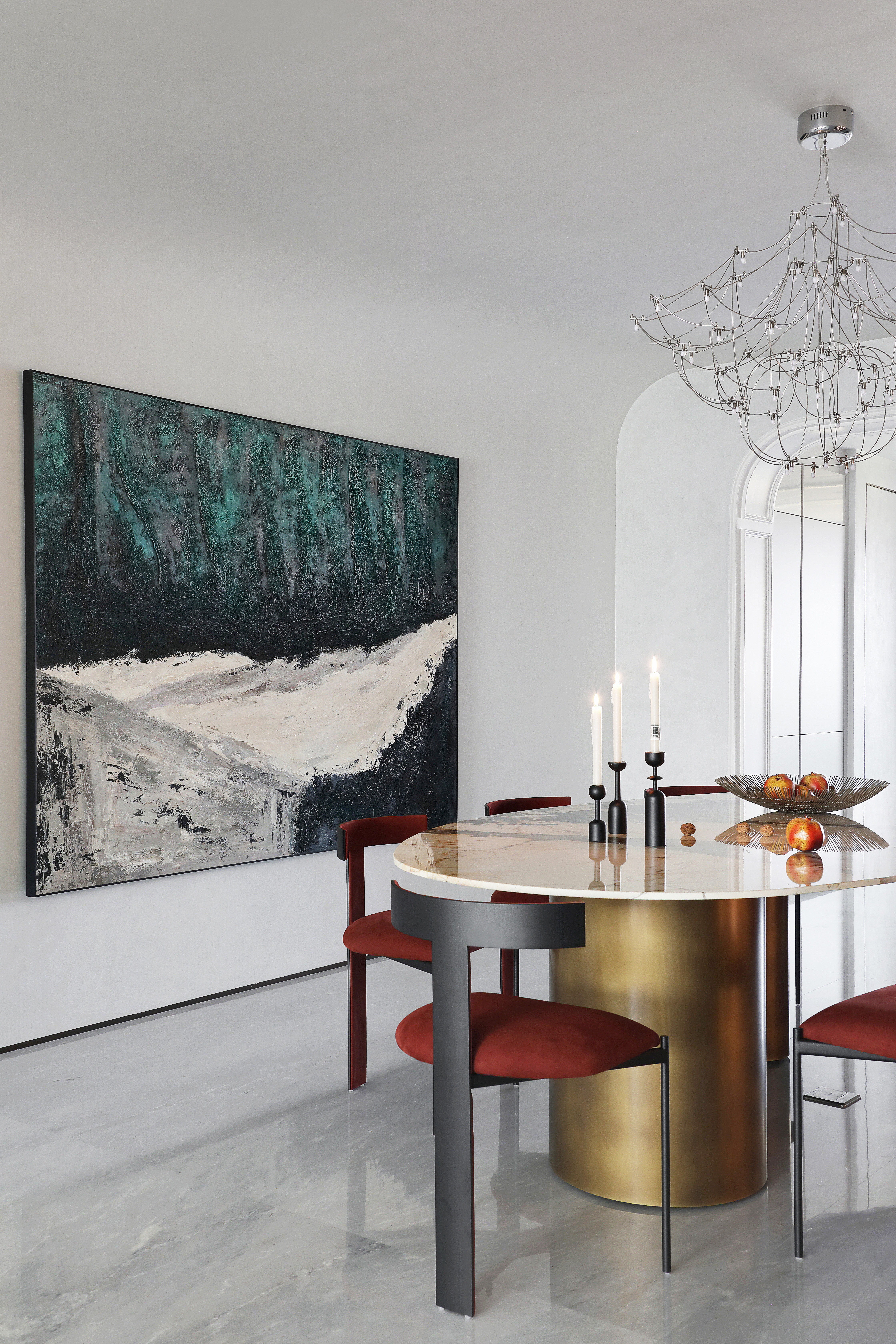
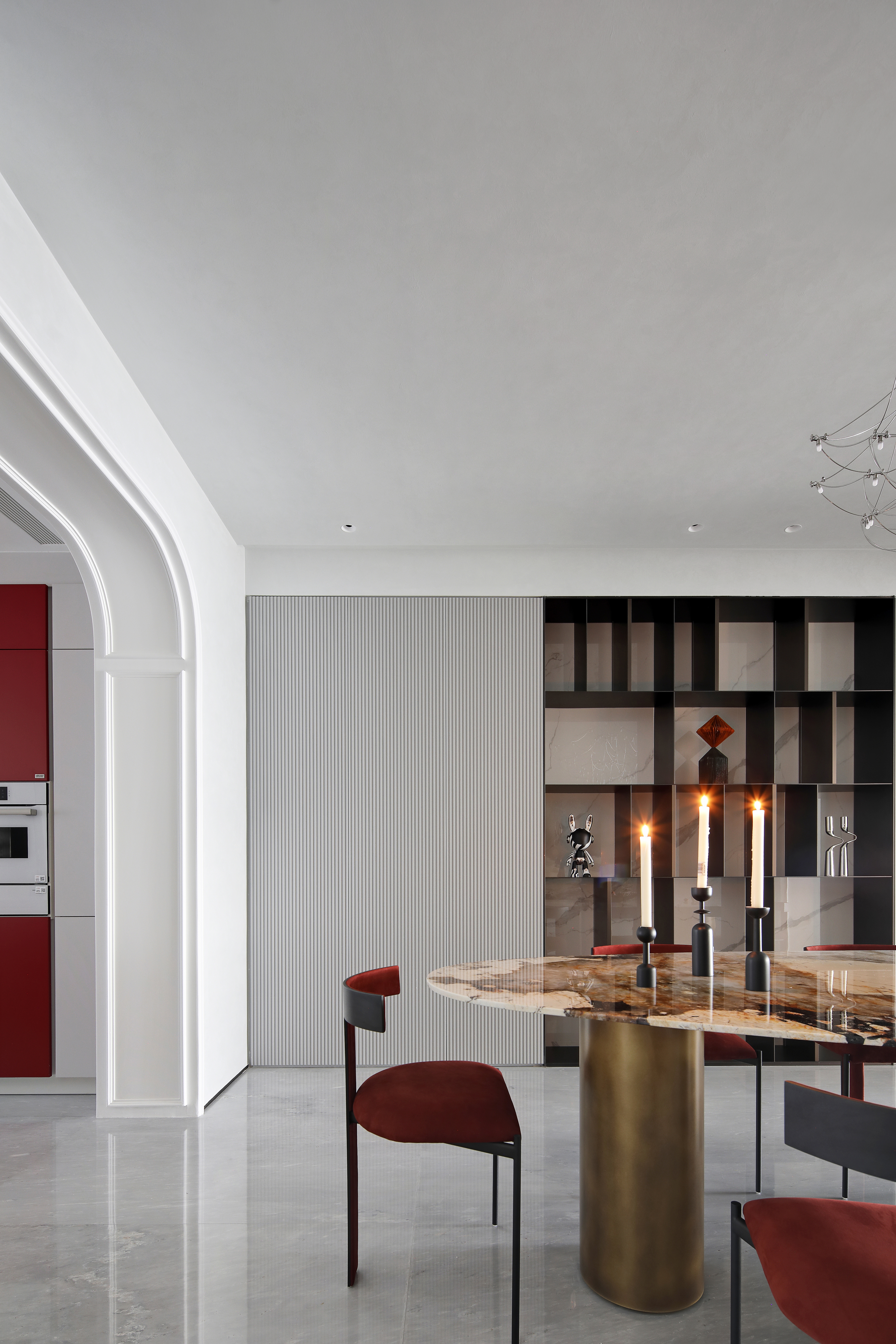
圆有无数条直径,在直径与圆弧的相交点即是光芒与圆满。女主人精神特性中所饱含着的坚韧与柔暖,在空间谱写中成就点滴喜悦与畅朗。
There are countless diameters in a circle. The intersection of the diameter and the arc is light and completeness. The tenacity and softness contained in the spirit of the hostess make every bit of happiness and serenity in the space composition.
项目信息

▲平面图
项目名称:圆舞曲
项目所在地:福建省厦门市
项目面积: 260㎡
项目造价: 300万
竣工时间:2022年2月
设计师简介

高仲元
设计机构:
厦门一兀天成设计装饰工程有限公司
出品信息
腾讯家居·贝壳·福建站 x 太格互动
且本文所涉数据、图片、视频等资料部分来源于网络,内容仅供参考,如涉及侵权,请联系删除。
