至翔NID新作预告|梵饰
至翔 NID 空 间 设 计
ZX NID space
Hard installation design
/
Soft installation design
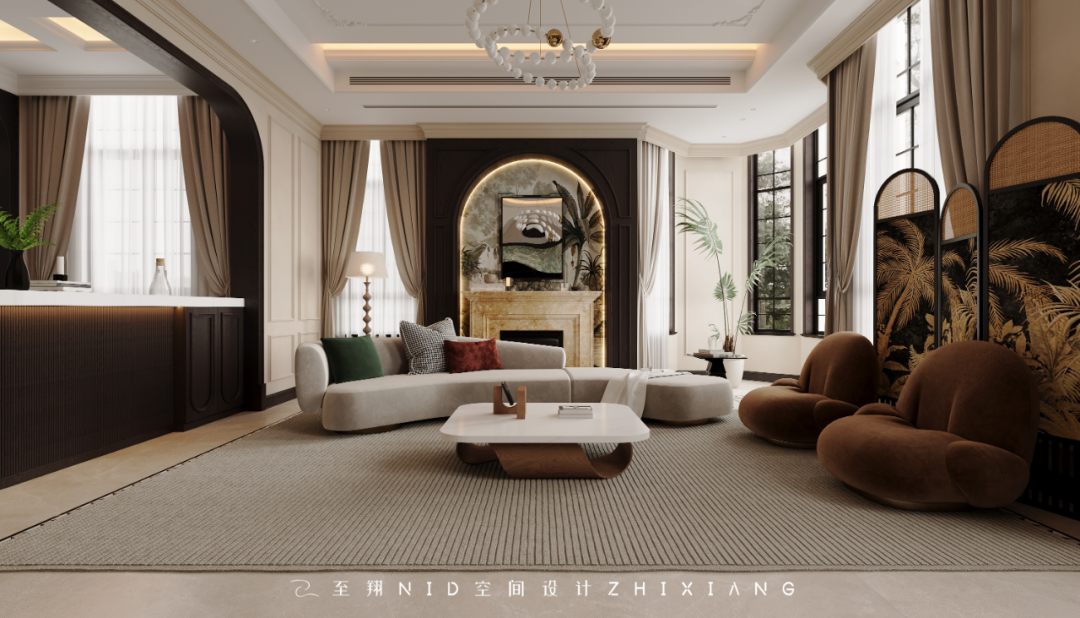
感谢您关注至翔NID空间设计
Thank you for your attention to ZX NID design
Hard installation design & soft installation design
ZX NID design team
Changshu,Suzhou,China
2024
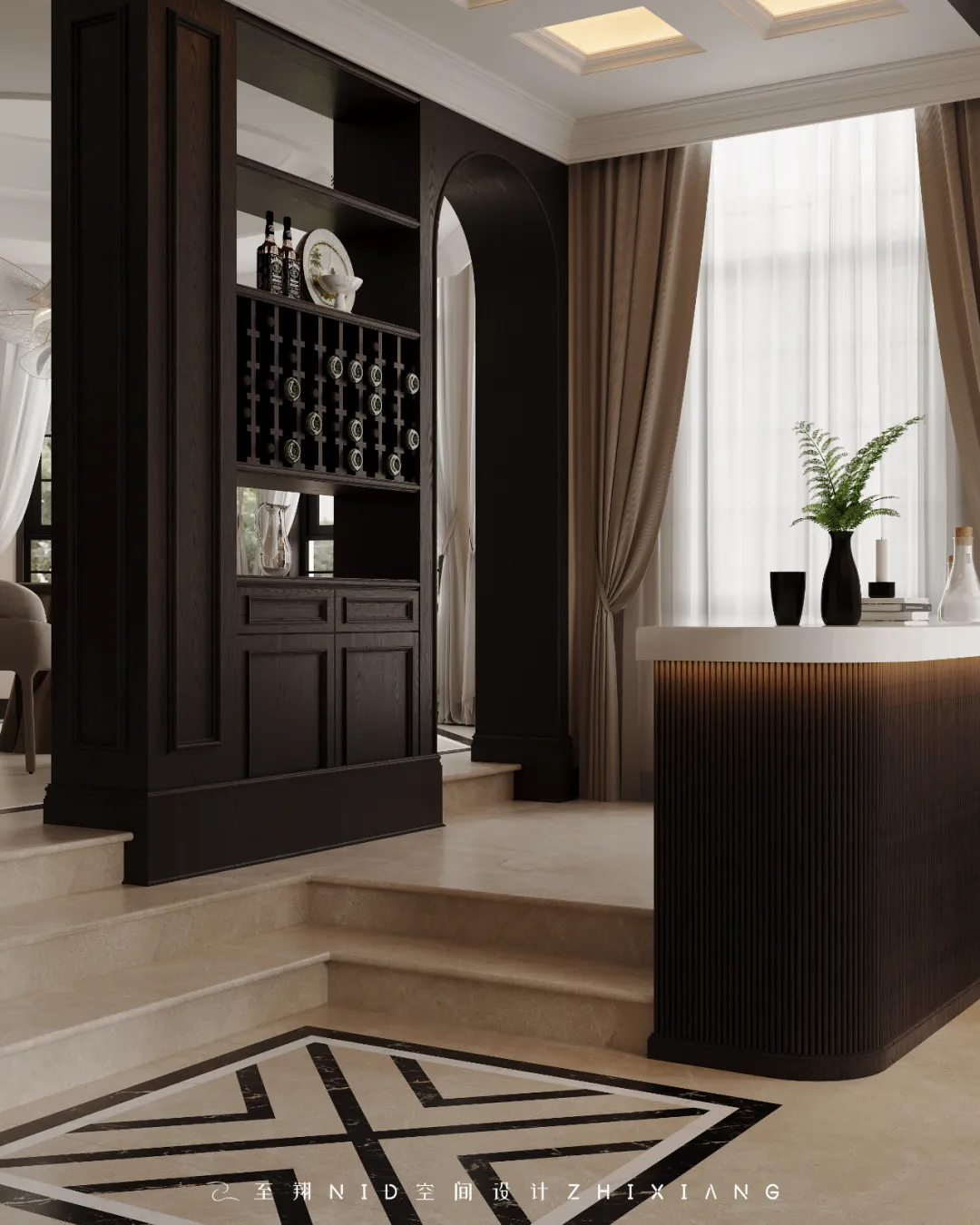
项目名称 | Name :梵饰
项目坐标 | Address :苏州 .常熟香榭丽墅
项目风格 | Style :轻法式复古
设计机构 | Design :至翔NID空间设计
设计时间 | Design time :2024.06
项目面积 | Area :650㎡
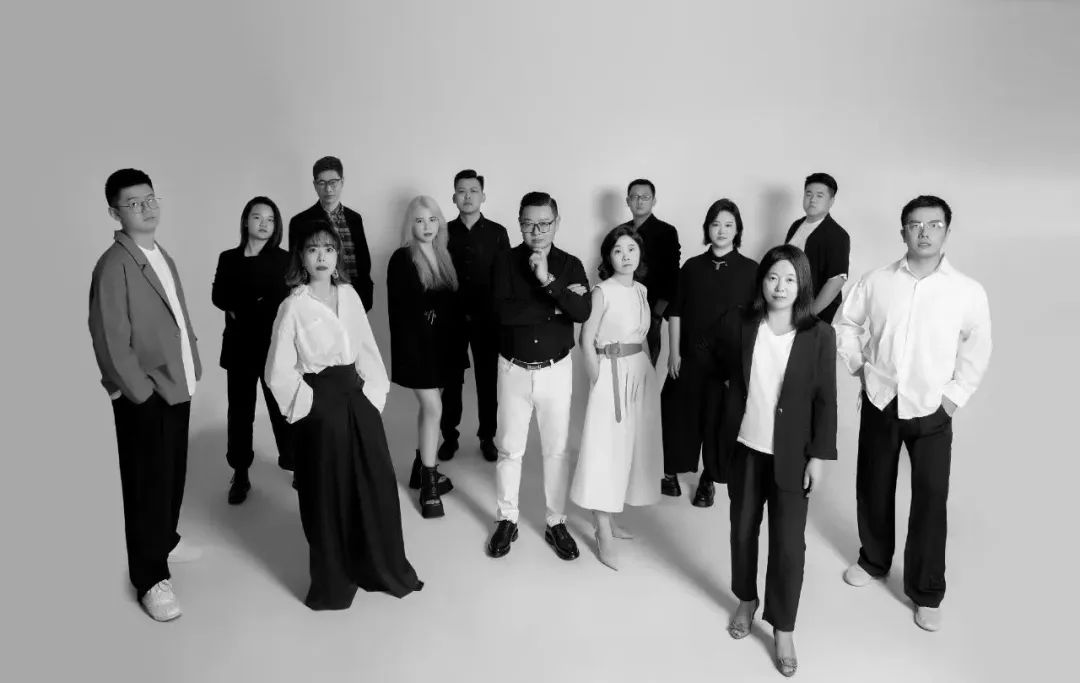
至翔NID空间设计
优雅,是唯一不会褪色的美。
——奥黛丽·赫本
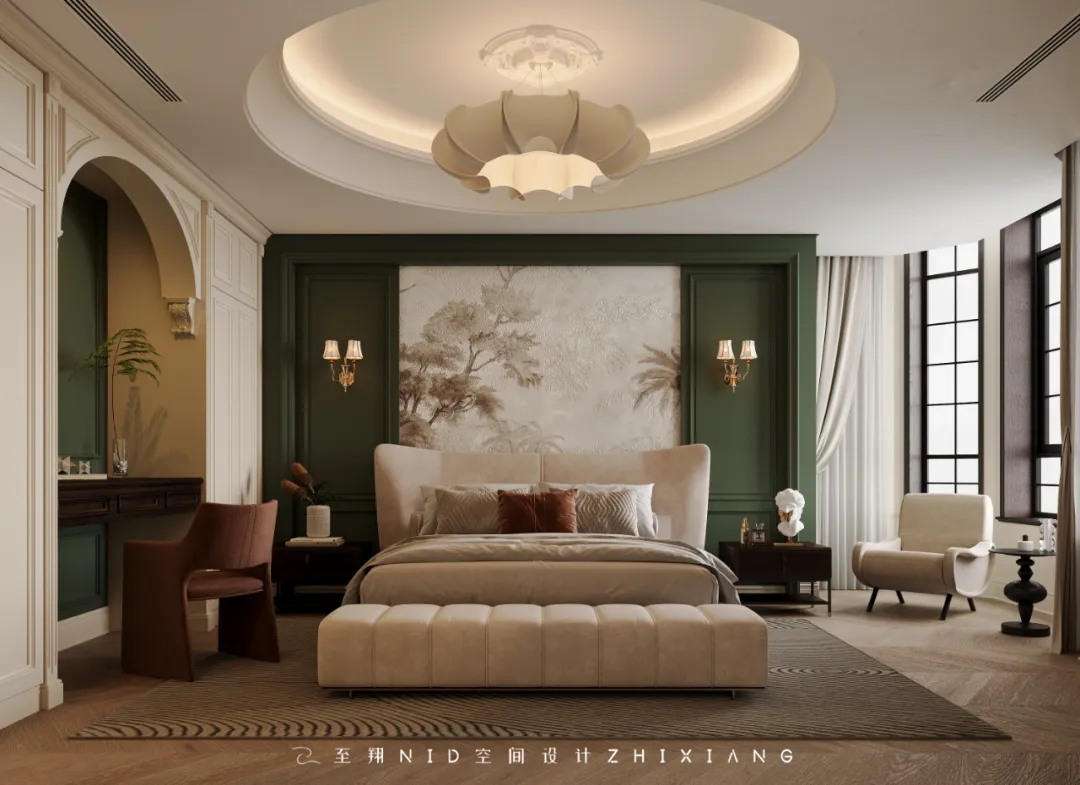
「 Design & Appeal | 设计&诉求 」
本案是位于城西一套双拼别墅,家庭成员是业主夫妇俩,母亲,女儿女婿新婚不久,地理位置适合全家人的日常出行,将来入住后,应是四世同堂的生活状态。业主是老朋友了,设计师和业主一起经历了前两套房的打造。风格方面,业主很专一,无论流行趋势如何变,对法式风格情有独钟。和以往不同的是,房子面积越来越大,对空间上的改造也是一场挑战。
「 Family changes | 户型改造 」
改造点:
1.地下室空间挑高,全空白状态,楼梯布局不合理。
2.地下室缺少卫生间,采光不好,并且潮湿,不通风。
3.一层客餐厅中间过渡区域偏大,中心柱子突兀。
4.客厅挑高过大,动线不合理。
5.二层由于和客厅中空挑高,空间利用率极低。
6.三层需求一个大套房,卫生间位置不合理。
7.四层基本全是露台区域,室内利用率极低,空间分配不合理。
改动:
1.完善功能区,增加夹层空间,总体安排了会客区,水吧区,鞋帽间,衣帽,书房,保姆房等功能。地下室入户门口采光较差,此处改造为大型鞋帽间,彰显豪宅气度,满足全家人鞋子,帽子,包包的存放、展示、日常换鞋功能。
2.搭建夹层,且设置中空区域,地下室上下空间互动,采光井光线顺利到达地下二层。增加卫生间,设置提升泵。地下室设置新风,除湿功能。
3.客厅顶部现浇,错层空间足够高。
4.过渡区域增加水吧,兼顾客厅和餐厅,中心柱结合隔断酒柜。
5.二层通过现浇得到完整楼层,重新梳理布置成三个套房。
6.三楼是女儿女婿专属空间,整体一个套房,包含内卫,书房,双衣帽间。
7.四层通通打通,有顶的室内部分做成一个茶室,露台搭建阳光房,扩展卫生间、洗衣房等功能。
01.
The sitting room
Design agency: Zhi Xiang NID space design
客厅
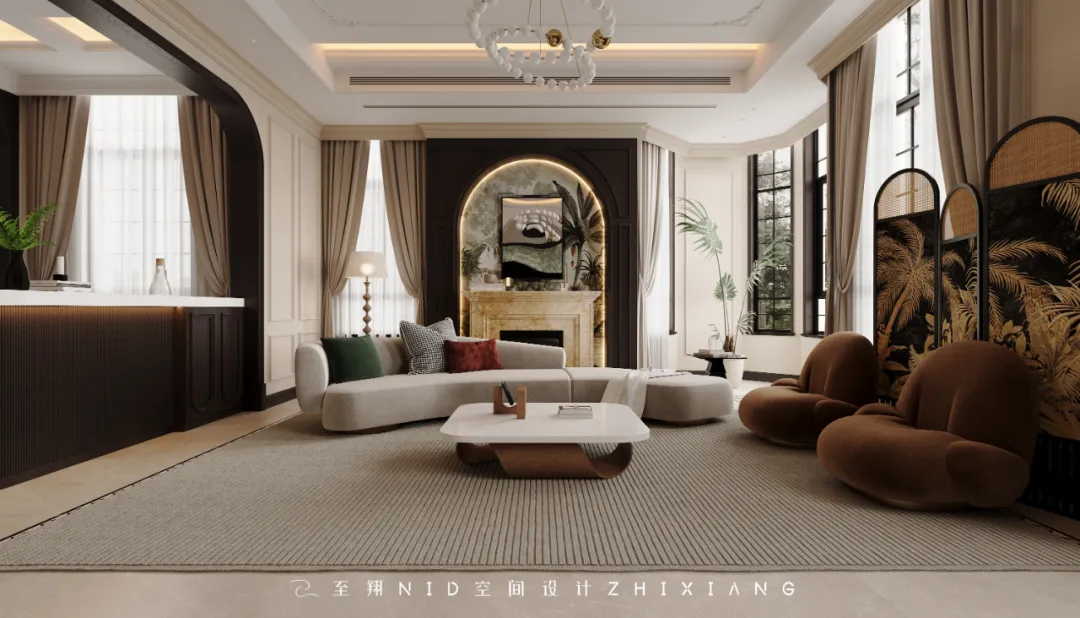
继承法式风的元素特征和文化,较高的空间感,经典壁炉造型,PU雕花线条,拱形元素。在结构和布局上比较强调轴线对称,拉高的门窗比例,强化空间气势上的恢弘豪华。同时也满足当下人们的简约主义心态和追求,造型方面偏简化的做法。
Inheriting the elements and culture of French style, with a high sense of space, classic fireplace design, PU carved lines, and arched elements. In terms of structure and layout, emphasis is placed on axis symmetry, and the proportion of doors and windows is raised to enhance the grandeur and luxury of the space. At the same time, it also meets the current minimalist mentality and pursuit of people, with a tendency towards simplified styling.
02.
Restaurant/Water Bar
Design agency: Zhi Xiang NID space design
餐厅/水吧
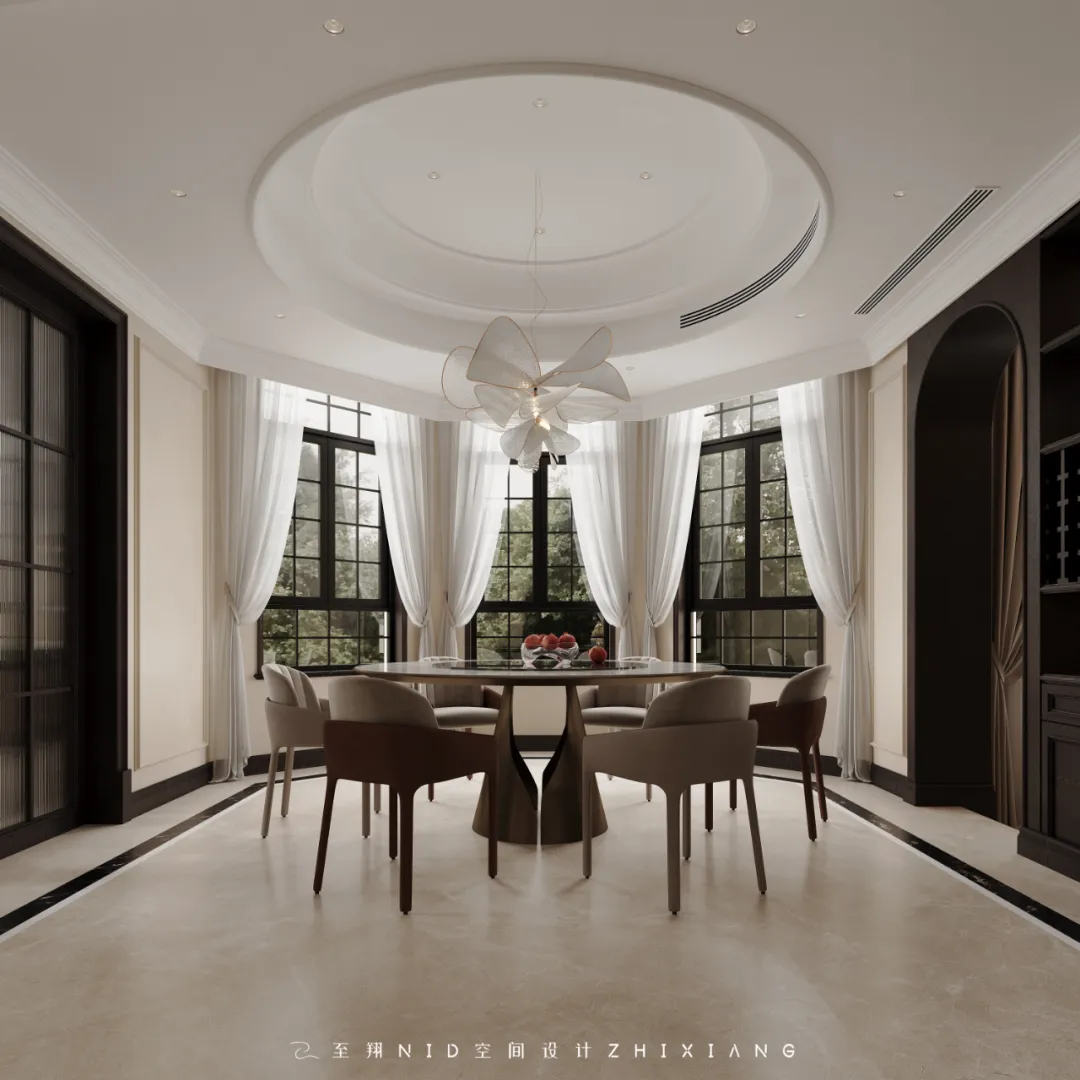
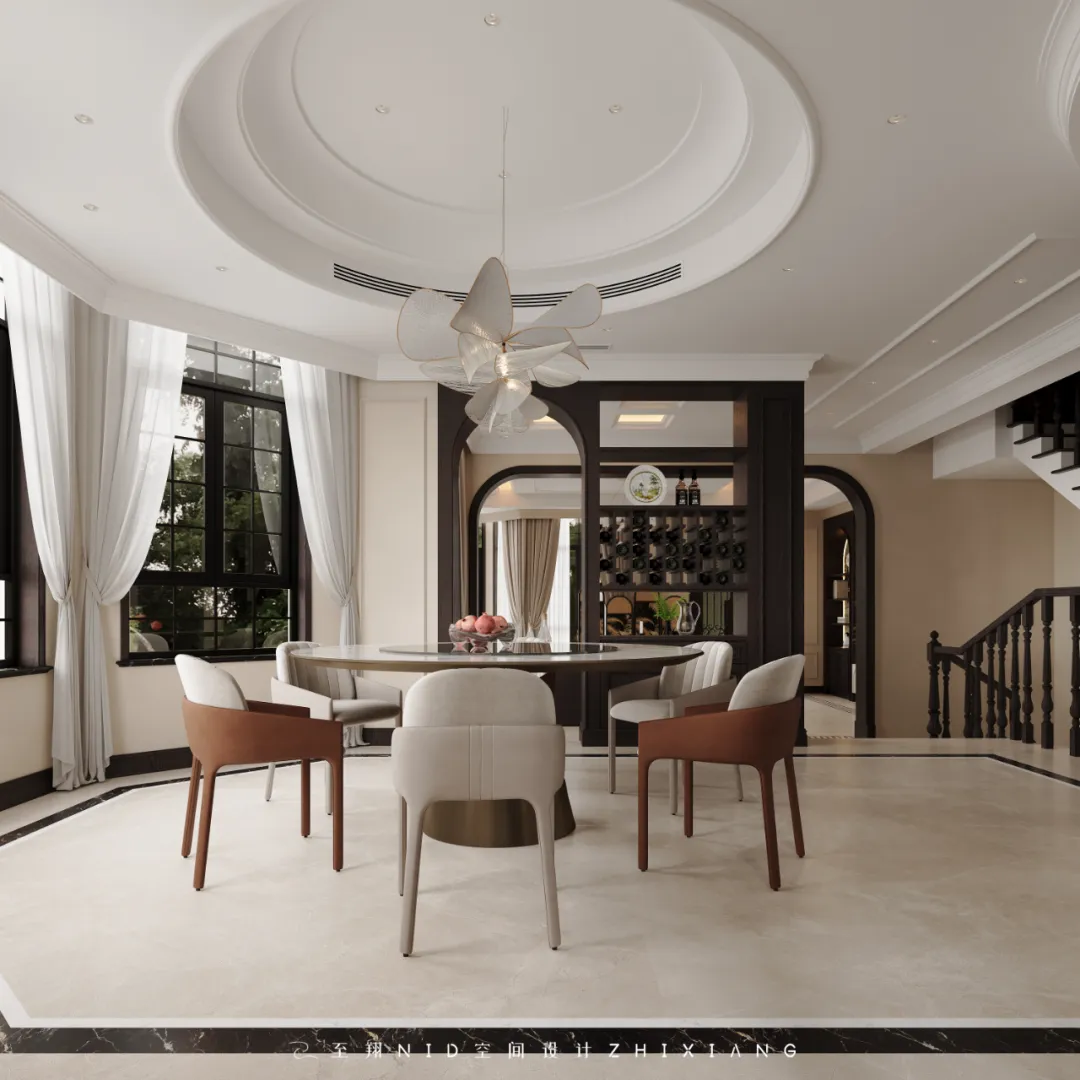

最好的菜谱,必然保留了食材的原味。最好的生活,必然包含了圆桌上的团圆。别墅的餐厅必然是采用圆桌的,正符合一大家子的生活状态。原有东面墙体,扩展了一扇窗,使得三扇窗户连成一体,扩展视野通透感,引景入室。
The best recipe always preserves the original flavor of the ingredients. The best life inevitably includes reunion at the round table. The restaurant in the villa must adopt a round table design, which is in line with the living conditions of a large family. The original east wall has been expanded with a window, connecting the three windows together to enhance the transparency of the view and bring in the scenery.
03.
Second floor master bedroom
Design agency: Zhi Xiang NID space design
二层主卧室

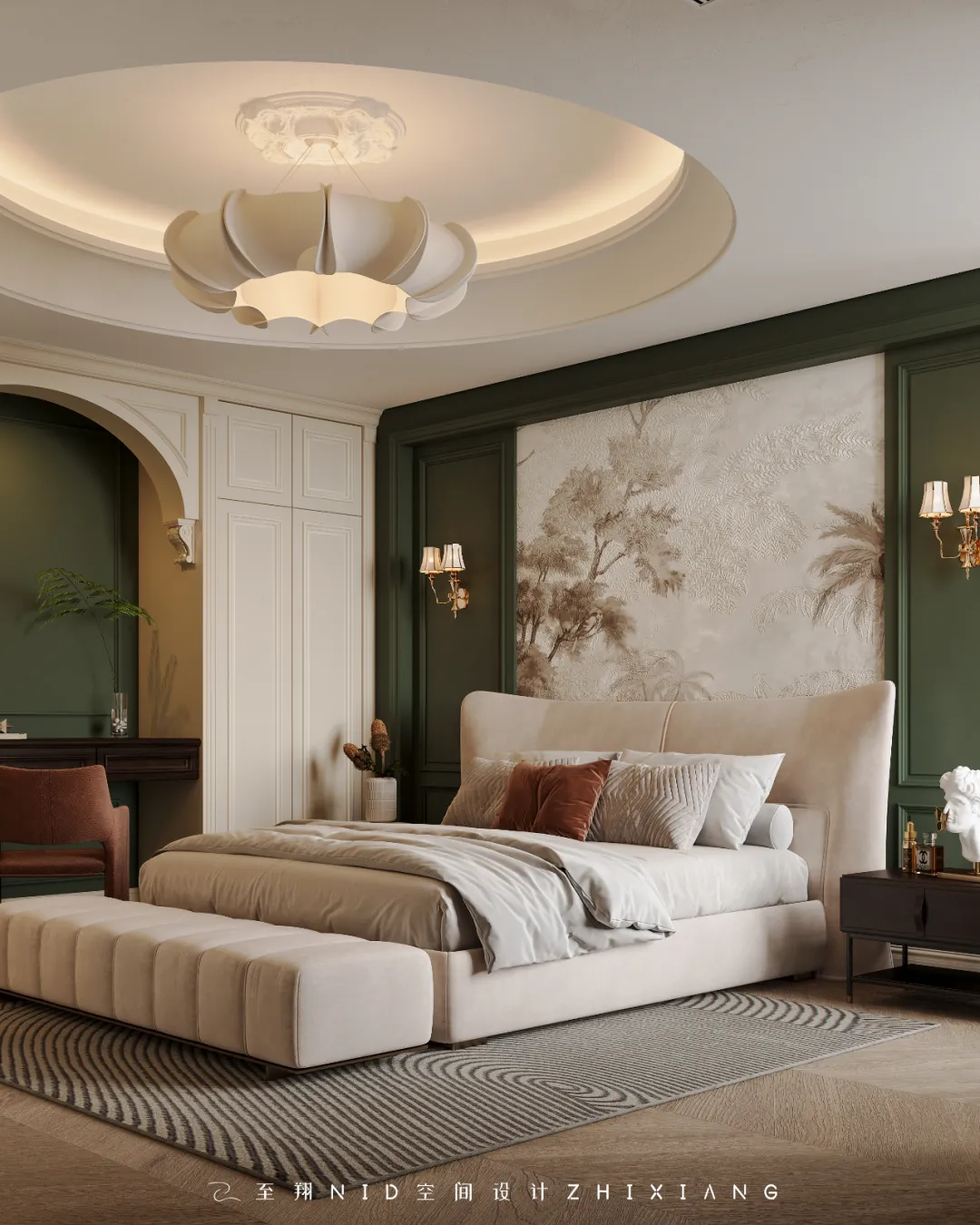
二层东南位置设置为主卧套房,衣帽间,卫生间。整个空间以奶白色为主色调,墨绿色为点缀色,自带优雅气质。将优雅、浪漫、高级、法式有机融合,有一种自然而融洽的高级感。心中的理想厨房,不仅是一个烹饪的空间,更是一个充满了生活气息与艺术氛围的角落。
The southeast location of the second floor is designated as the master bedroom suite, dressing room, and bathroom. The entire space is dominated by milky white as the main color tone, with dark green as the accent color, exuding an elegant temperament. Integrating elegance, romance, luxury, and French style organically, there is a natural and harmonious sense of luxury.
04.
Second floor main bathroom
Design agency: Zhi Xiang NID space design
二层主卫生间
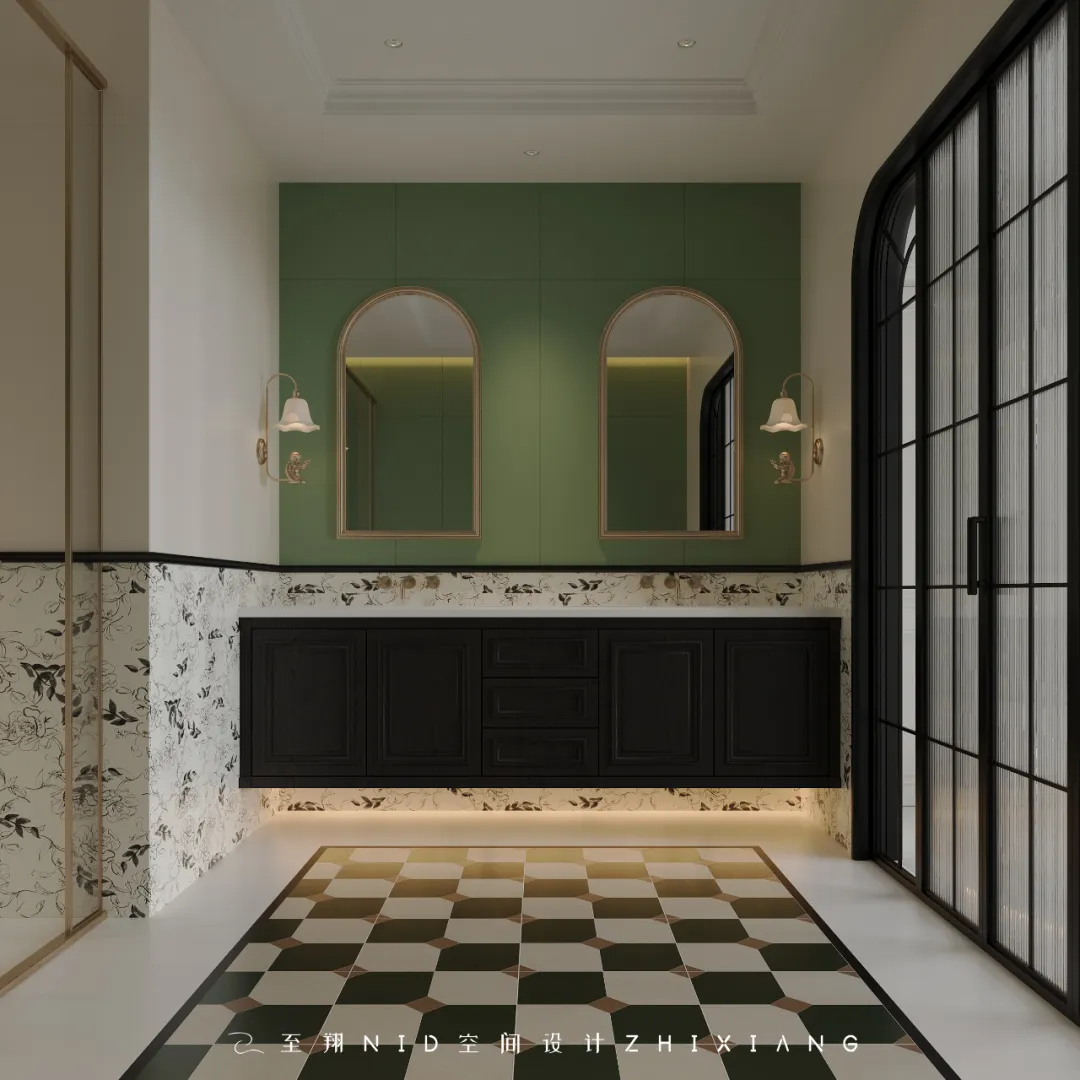
精致的复古风卫生间,演绎当代生活与复古主义的浪漫美学,柔和又精致。上下半墙的瓷砖设计,让空间更有氛围感也更有层次感。
Exquisite retro style bathroom, interpreting the romantic aesthetics of contemporary life and retro style, soft and exquisite. The ceramic tile design on the upper and lower walls creates a more atmospheric and layered atmosphere in the space.
05.
Third floor master bedroom
Design agency: Zhi Xiang NID space design
三层主卧室
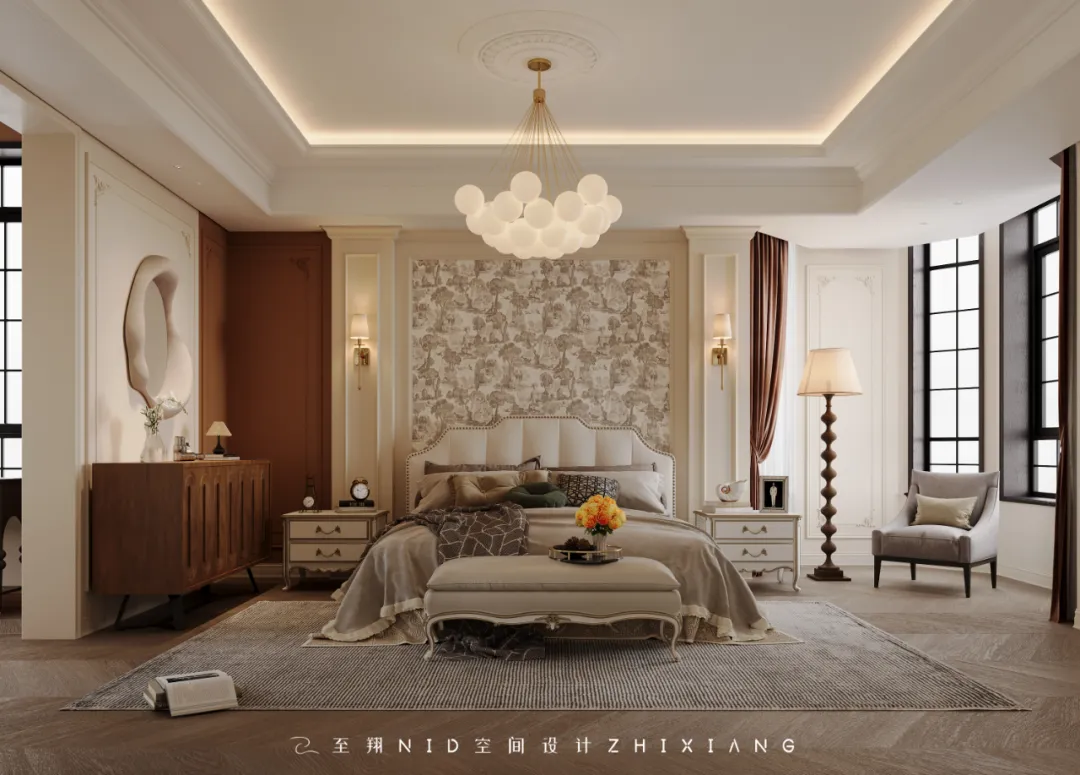
是否被温暖的入秋氛围感卧室迷住了,复古丝绒红色调卧室,搭配胡桃木色的复古家具,加入少量的黄铜色点缀,每一个角落都呈现出满满的复古电影氛围感。鱼骨拼木地板,是法式高颜值的标准配置,地板本身原木的自然温润,强化法式的浪漫、温软和舒适感受。
Have you been captivated by the warm autumn atmosphere in the bedroom? The vintage velvet red toned bedroom is paired with walnut colored vintage furniture and a small amount of brass accents, presenting a full retro movie atmosphere in every corner. Fishbone wood flooring is a standard feature of French high aesthetics. The natural warmth of the flooring enhances the romantic, soft, and comfortable feeling of French style.
06.
Third floor master bathroom
Design agency: Zhi Xiang NID space design
三层主卫生间
花卉瓷砖作为浴室柜背景,与复古红产生强烈的碰撞。地面花砖的通铺,让卫生间更有连贯性。复古红+米色的配合让简单的卫生间有着不一样的风味。在这样的空间沐浴,使想象力得以释放,将平凡化为超凡体验。
Floral tiles serve as the background for bathroom cabinets, creating a strong collision with vintage red. The continuous laying of floor tiles makes the bathroom more cohesive. The combination of retro red and beige gives a simple bathroom a unique flavor. Bathing in such a space allows imagination to be unleashed and transforms ordinariness into extraordinary experiences.
-至翔NID空间设计-
E N D
版权声明
本文均为至翔NID原创,请勿盗用
如需转载本文或商业合作,请邮件联系:1219449110@qq.com
如果您喜欢【至翔NID空间设计】
可以“推送”或“分享”给身边的朋友
且本文所涉数据、图片、视频等资料部分来源于网络,内容仅供参考,如涉及侵权,请联系删除。


