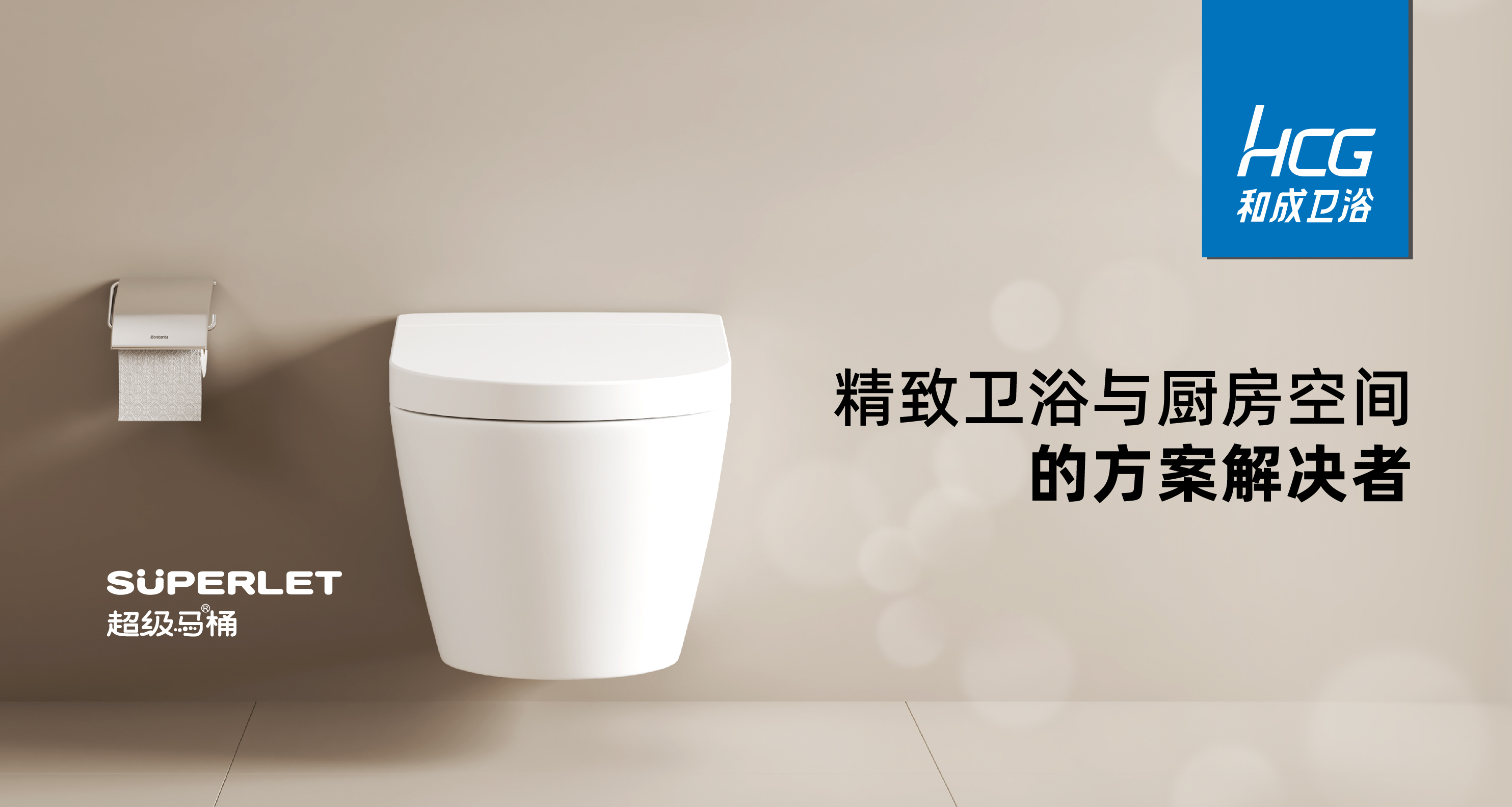至翔NID实景作品|研几·无界
至翔 NID 空 间 设 计
ZX NID space
Hard installation design
/
Soft installation design

感谢您关注至翔NID空间设计
Thank you for your attention to ZX NID design
Hard installation design & soft installation design
ZX NID design team
Changshu,Suzhou,China
2024
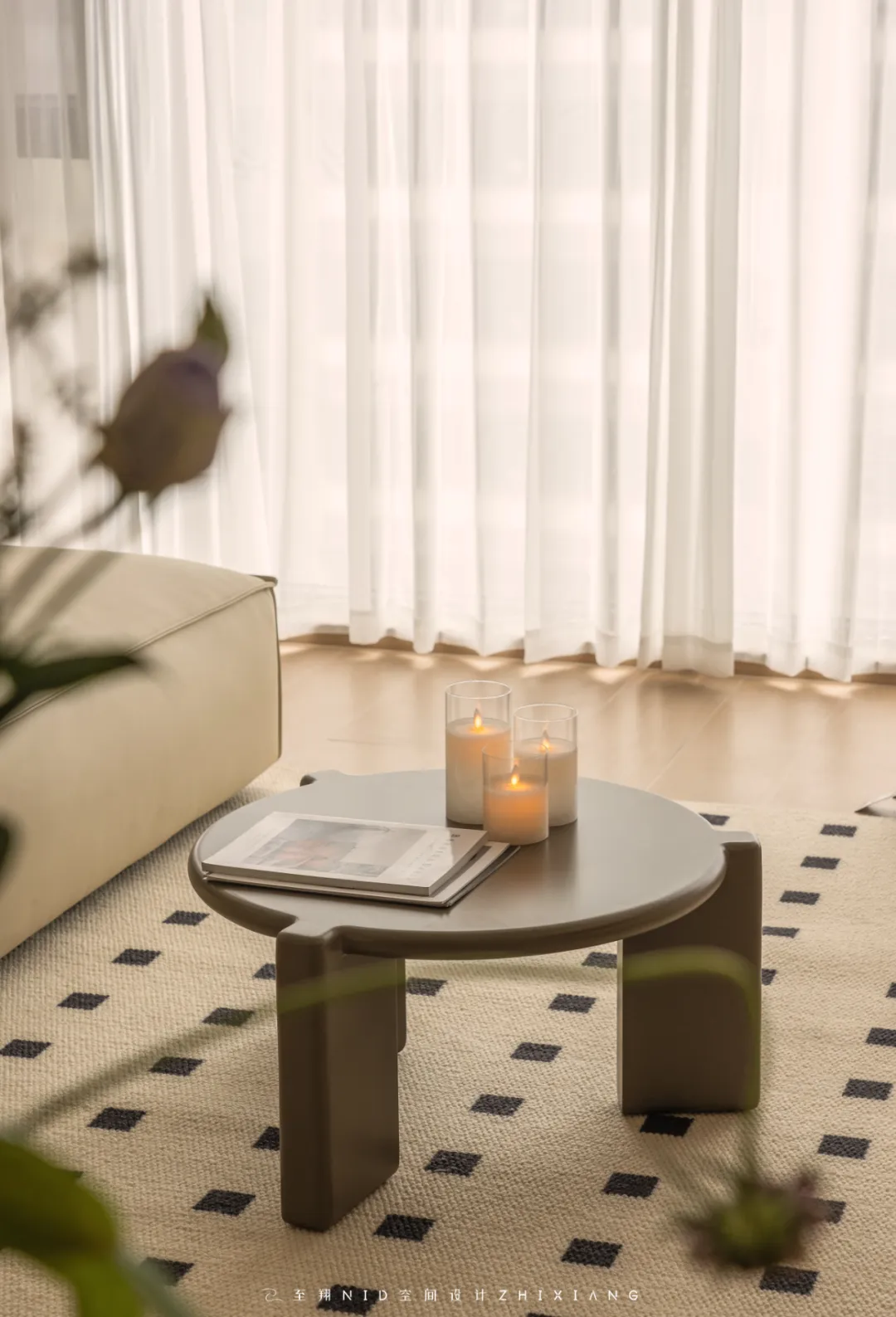
项目名称 | Name :研几·无界
项目坐标 | Address :苏州 .常熟凤栖云筑
项目风格 | Style :奶油法式
设计机构 | Design :至翔NID空间设计
设计时间 | Design time :2023.03
项目面积 | Area :94㎡

至翔NID空间设计
设计赋予家完美的骨架,热爱唤醒家内在的灵魂。住进心生欢喜的温柔里,邂逅理想的静好岁月。
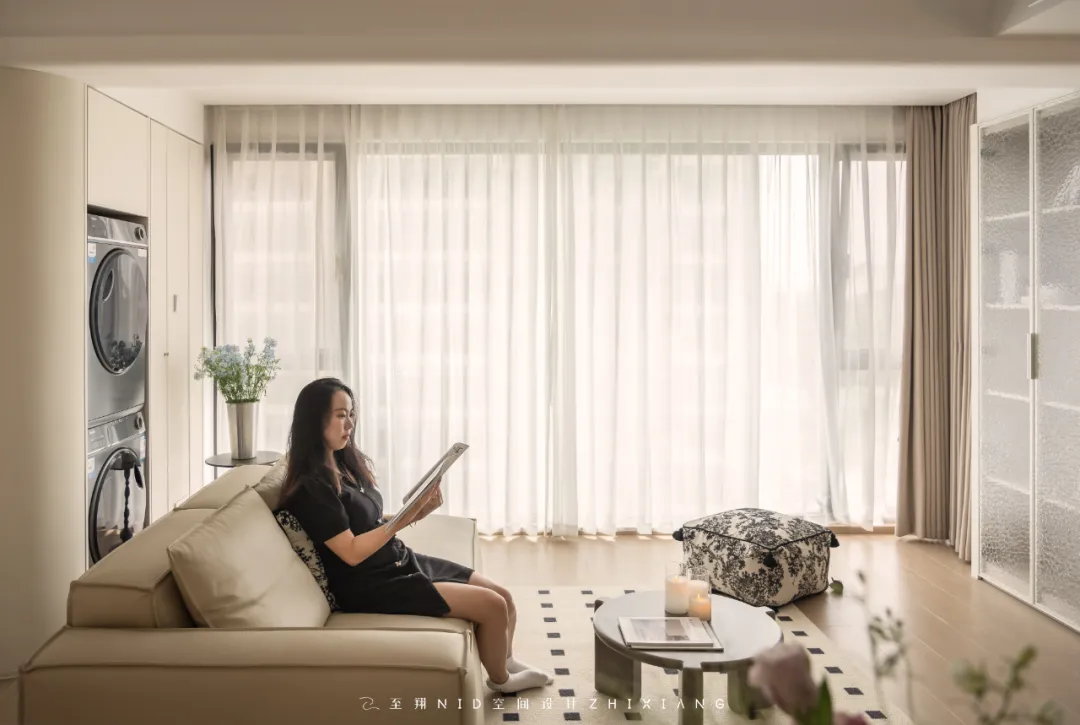
「 Design & Appeal | 设计&诉求 」
“研几”为什么本案会以此命名,是因为本案有位非常热于研学的男业主,研于自己的写作读书和一些小研究,也研于对太太的一切喜爱!太太想要的风格、喜好都通通满足。她希望这个家既柔软又不失家的鲜活,不要浮华和不实用的装饰,但生活氛围要有格调、平凡日常中要有温度。空间温馨舒适,采光、通风好,动线合理,易收纳、打扫的空间的同时也希望给孩子营造一个良好的学习的环境和氛围。
「 Family changes | 户型改造 」
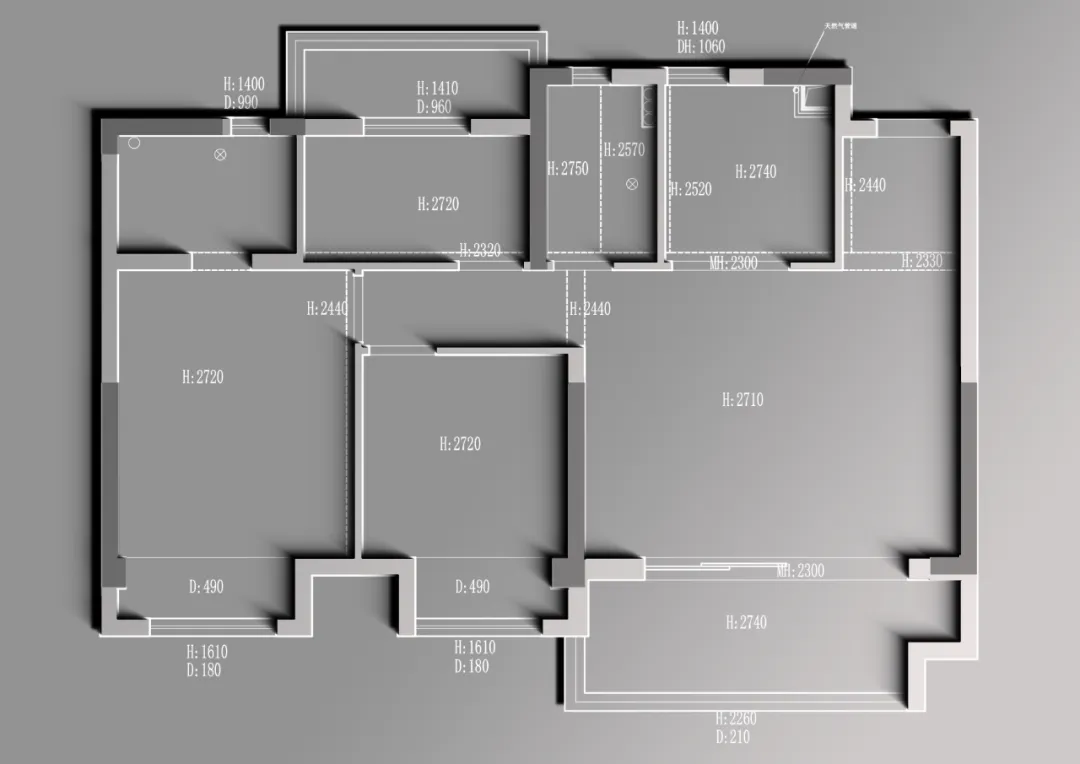
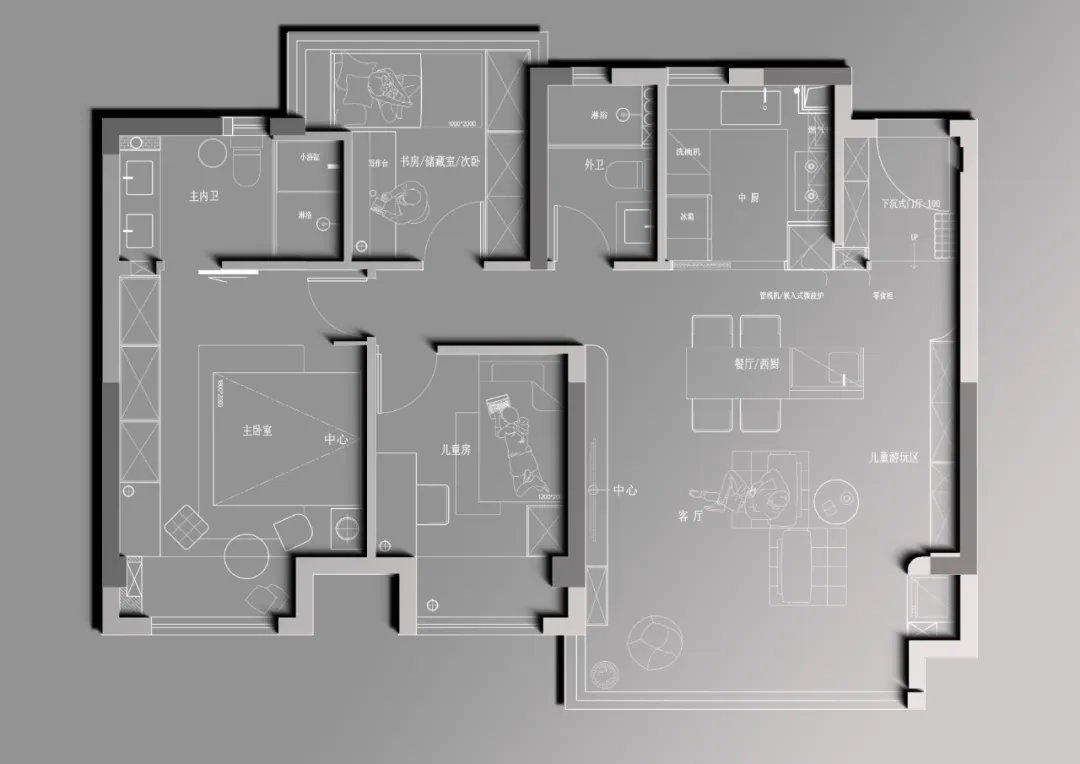
原始结构图
改造点:
1.入户收纳空间不足。
2.客餐厅阳台空间拥挤,没有享受大阳台的采光+宽阔视野。
3.卧室空间布局不满足业主家庭生活的个性化需求。
4.内卫空间局促,不满足客户想要的卫浴大空间。
改动:
1.入户玄关处制作了玄关柜,满足入户的收纳和无尘需求。
2.打开大阳台,与客餐厅串联,重塑大空间。
3.卧室空间改变结构布局,使空间,布局更具合理。
4.拆除内卫与北次卧部分墙体,扩充卫浴面积,做四分离卫浴设计。
01.
Foyer
Design agency: Zhi Xiang NID space design
玄关

入户玄关处定制一处收纳柜,右边拱形端景+三个小抽屉,是零碎收纳好帮手。左边鞋柜、挂衣区,功能齐全,对面设置了换鞋凳和换衣镜。复古花砖和拱门造型,自然划分区域,实现无尘入户,方便清洁。
Customize a storage cabinet at the entrance of the house, with an arched end view on the right and three small drawers for easy storage of miscellaneous items. The shoe cabinet and hanging area on the left are fully functional. There are shoe changing stools and dressing mirrors set up on the opposite side. Vintage floral tiles and arched design, naturally divided areas, achieve dust-free entry, and facilitate cleaning.
02.
The sitting room
Design agency: Zhi Xiang NID space design
客厅
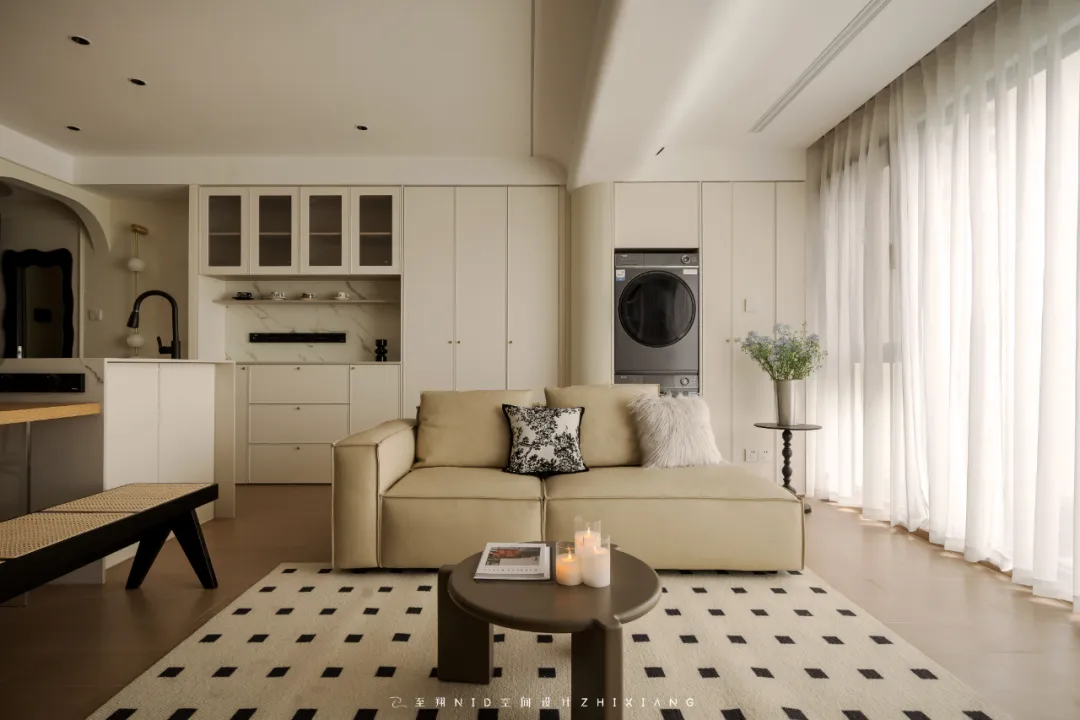
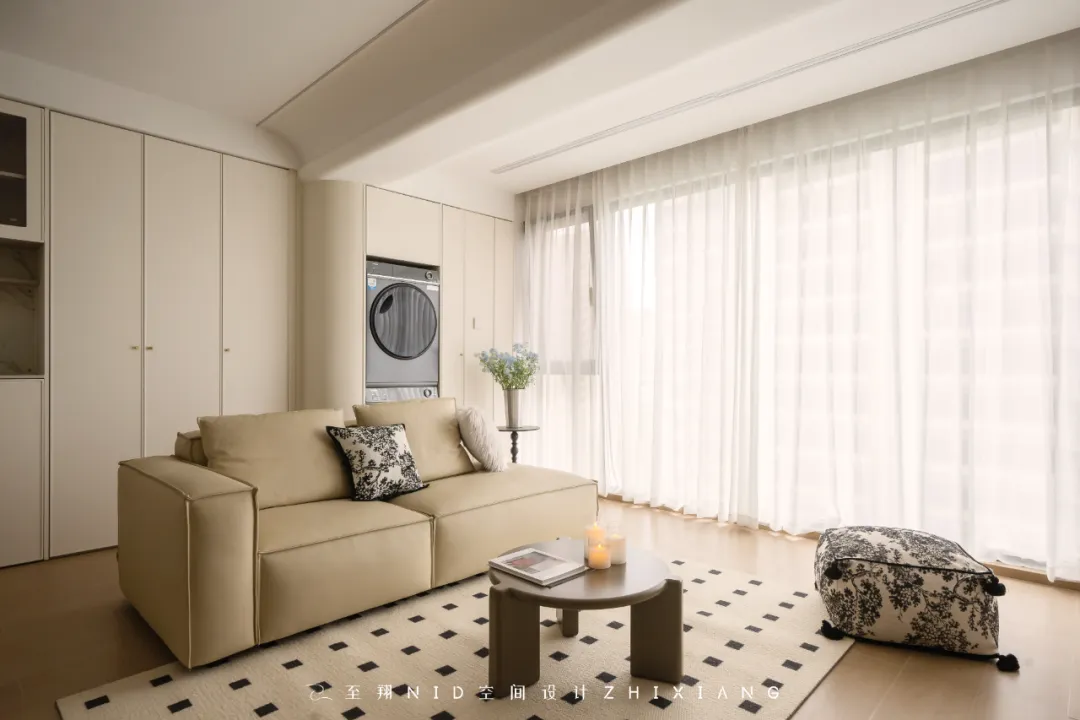

客厅是大部分中国家庭居家生活的中心,在今天的家中尤其凸显。摈弃传统户型的明确分界,「开放式客厅」几近囊括了所有的家庭共处生活:看电视、看书、休闲、用餐、家政等等。之所以能将一切生活打造的自然融洽,得益于一个全能型开放式空间,360°皆可落座。既是看电视的主座也可以是看窗外风景的佳座,还是辅导孩子写作业的位置,对于餐厅而言..吃完便可立即躺平(此举虽快乐但不建议尝试)!奶油色系赋予客厅最初的温柔感,让归来的家人能一秒卸下疲累。
The living room is the center of most Chinese families' home life, particularly prominent in today's homes. Abandoning the clear boundaries of traditional layouts, the "open living room" almost encompasses all aspects of family living together: watching TV, reading books, leisure, dining, housekeeping, and more. The reason why all aspects of life can be seamlessly integrated is due to an all-around open space that allows for 360 degree seating. For restaurants, it can be both the main seat for watching TV and a great seat for enjoying the scenery outside the window, as well as a place to help children with homework After eating, you can immediately lie down (although this is a happy thing, it is not recommended to try)! The creamy color scheme gives the living room its initial tenderness, allowing returning family members to instantly relieve fatigue.The best recipe always preserves the original flavor of the ingredients.
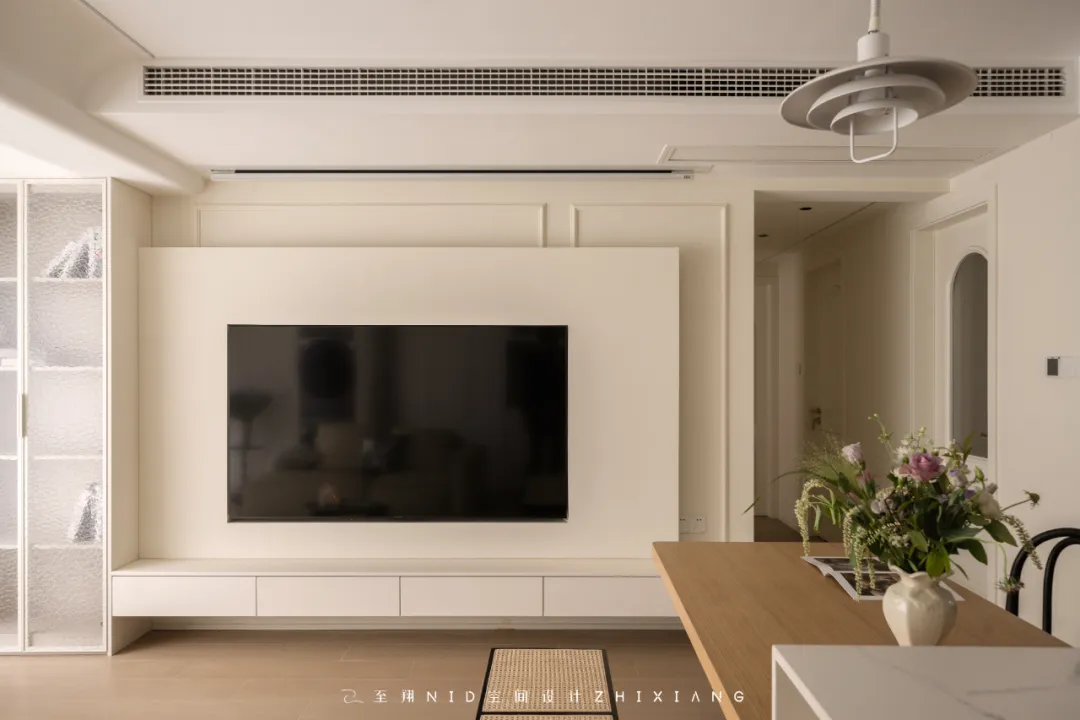

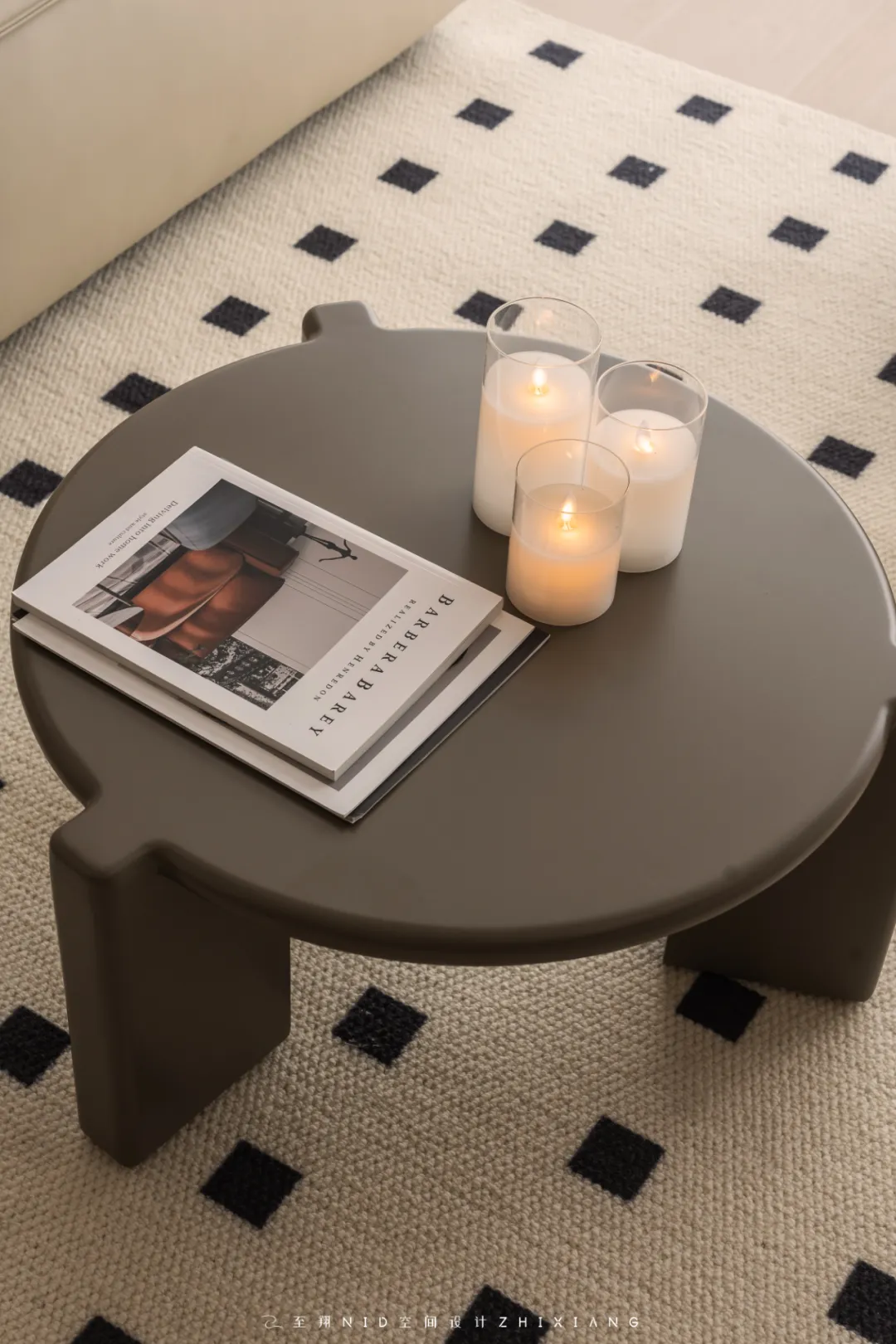
电视背景墙搭配「法式简约线条」,整体时尚美观,营造浪漫温馨的居住氛围。悬空电视柜方便清洁,油画玻璃柜兼具了展示与收纳的作用。
The TV background wall paired with "French minimalist lines" creates a stylish and beautiful overall atmosphere, creating a romantic and warm living atmosphere. Hanging TV cabinets are easy to clean, while oil painting glass cabinets serve both display and storage purposes.
03.
The dining room
Design agency: Zhi Xiang NID space design
餐厅


「餐岛一体」的设计,不仅补充了收纳空间,也更加便利一家人互动。餐边柜采用柜门搭配长虹玻璃,经典的法式搭配,温柔又高级。
The design of 'dining island integration' not only supplements storage space, but also facilitates family interaction. The dining cabinet features cabinet doors paired with Changhong glass, a classic French style combination that is both gentle and luxurious.
04.
Kitchen
Design agency: Zhi Xiang NID space design
厨房

厨房是奶油色又带点原木的感觉,晚上把灯亮起格外温馨。下班回到家做点自己爱吃的,满满的都是动力呀。享受着属于家人的那份美好。
The kitchen has a creamy color with a touch of natural wood, and turning on the lights at night is particularly warm. Returning home from work to make something you love to eat is full of motivation. Enjoying the beauty that belongs to family.
05.
Open balcony
Design agency: Zhi Xiang NID space design
开放式阳台


阳台(拆除移门)并入客厅不仅扩充室内的使用面积,采光量也大幅度提升,一侧为实用性家政功能区。夏天拉上梦幻帘,阻隔一部分热气进入屋内,散光的状态也利于业主养绿植。其他三季打开窗帘,大阳台的视野可将虞城四季美景尽收眼底!
The balcony (with sliding doors removed) merged into the living room not only expands the indoor usable area, but also significantly increases the amount of natural light. One side is a practical housekeeping functional area. In summer, pulling up a dreamy curtain can block some of the heat from entering the house, and the scattered state is also beneficial for homeowners to cultivate green plants. Open the curtains for the other three seasons, and the view from the large balcony can take in the beautiful scenery of Yucheng throughout the four seasons!
06.
The master bedroom
Design agency: Zhi Xiang NID space design
主卧室
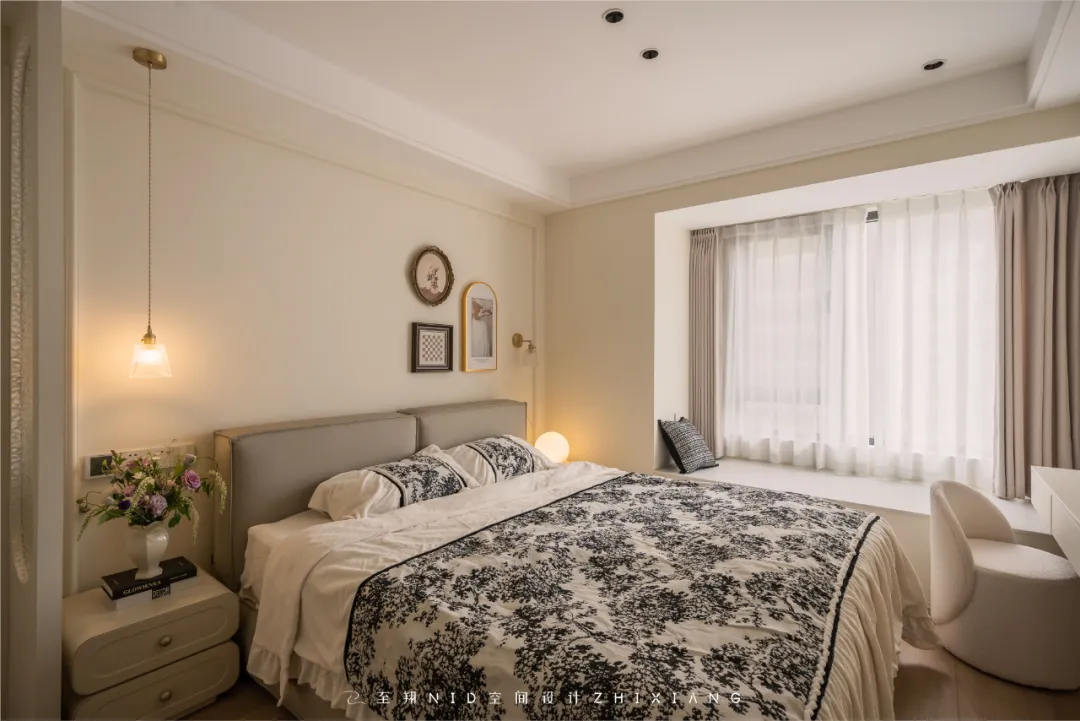

主卧室以温柔的「奶油白+法式的线条」,辅以温馨浪漫的软装,打造富有浪漫轻法气息的睡眠空间。进门增设了「油画玻璃隔断」,增加了主卧空间的隐私性,清透的水晶灯具映照着浪漫的花束,营造出如电影场景般浪漫的休息氛围。一整排衣帽柜床尾,3.8m满墙柜体+梳妆台,衣帽间byebye了。
The master bedroom is designed with gentle "creamy white+French lines", complemented by warm and romantic soft furnishings, creating a romantic and light French style sleeping space. An "oil painting glass partition" has been added at the entrance, increasing the privacy of the master bedroom space. Clear crystal lamps reflect romantic bouquets, creating a romantic resting atmosphere like a movie scene. A whole row of coat and hat cabinets at the end of the bed, 3.8m full wall cabinets+dressing table, and a coat and hat room by the side.
07.
The bathroom
Design agency: Zhi Xiang NID space design
卫生间
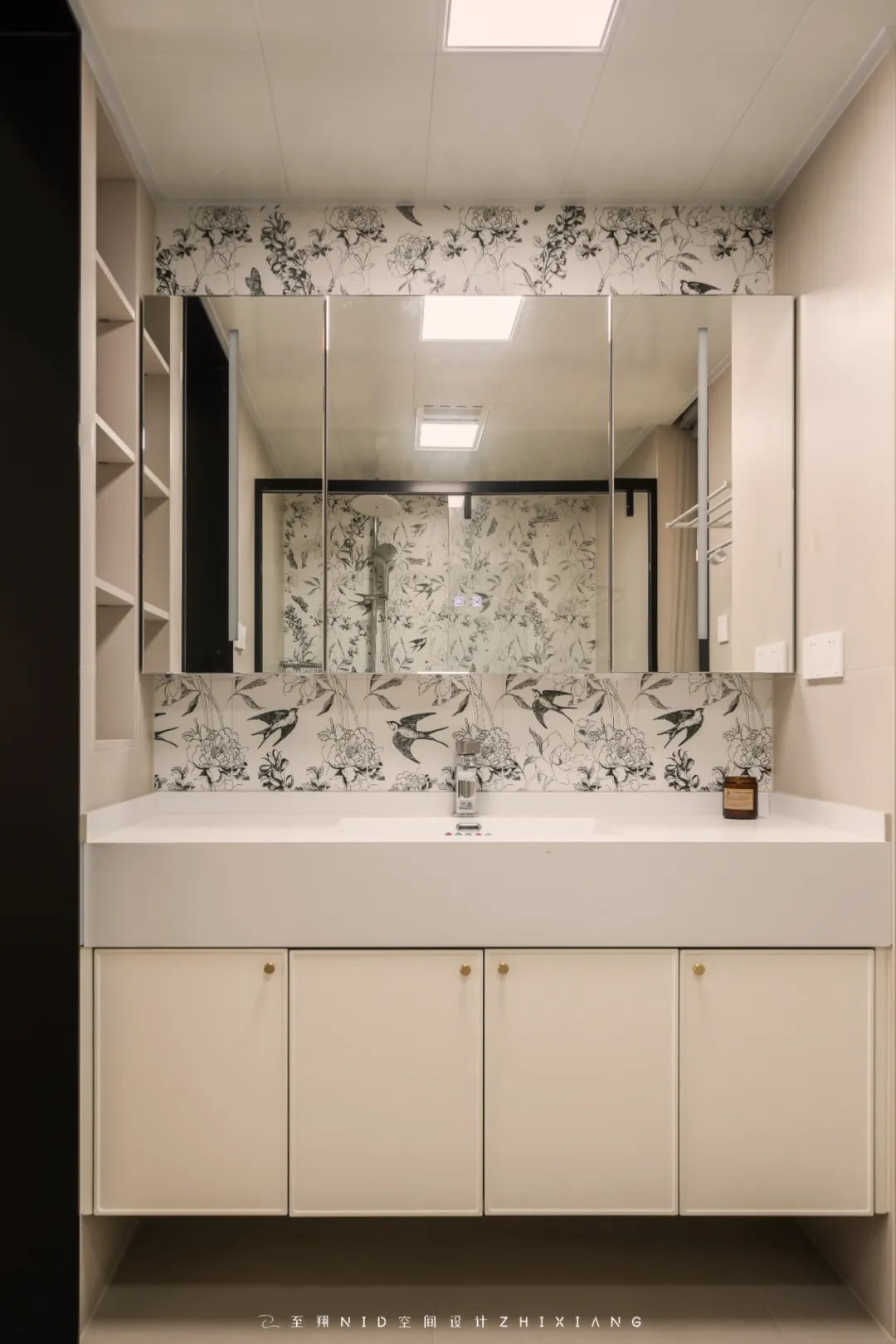
(拆除内卫与北次卧部分墙体),扩充卫浴面积,满足业主做四分离卫浴设计需求。小巧的泡澡浴缸,全方面放松打工人一天的疲惫,体验身心的惬意。
(Dismantle the walls of the inner bathroom and the north second bedroom), expand the bathroom area, and meet the owner's requirements for a four separate bathroom design. The compact soaking bathtub provides a comprehensive way to relax the exhaustion of a working day and experience the comfort of body and mind.
08.
The children's room
Design agency: Zhi Xiang NID space design
儿童房


考虑到孩子成长速度很快,房间内的装修很容易不适用。现已浅绿色系,设计上也没有预想定制固定的家具,购置了符合男孩实用的家具软装,后期随着孩子的成长也可以逐步增添或更换合年龄段的家居用品。
Considering that children grow up quickly, the decoration in the room is easily not suitable. It is now a light green series, and there is no expectation of customized fixed furniture in the design. We have purchased furniture soft furnishings that are suitable for boys' practical needs. As the child grows up, we can gradually add or replace household items that are suitable for their age group.
毛坯-效果图-实景图前后对比
玄关

客厅背景墙面
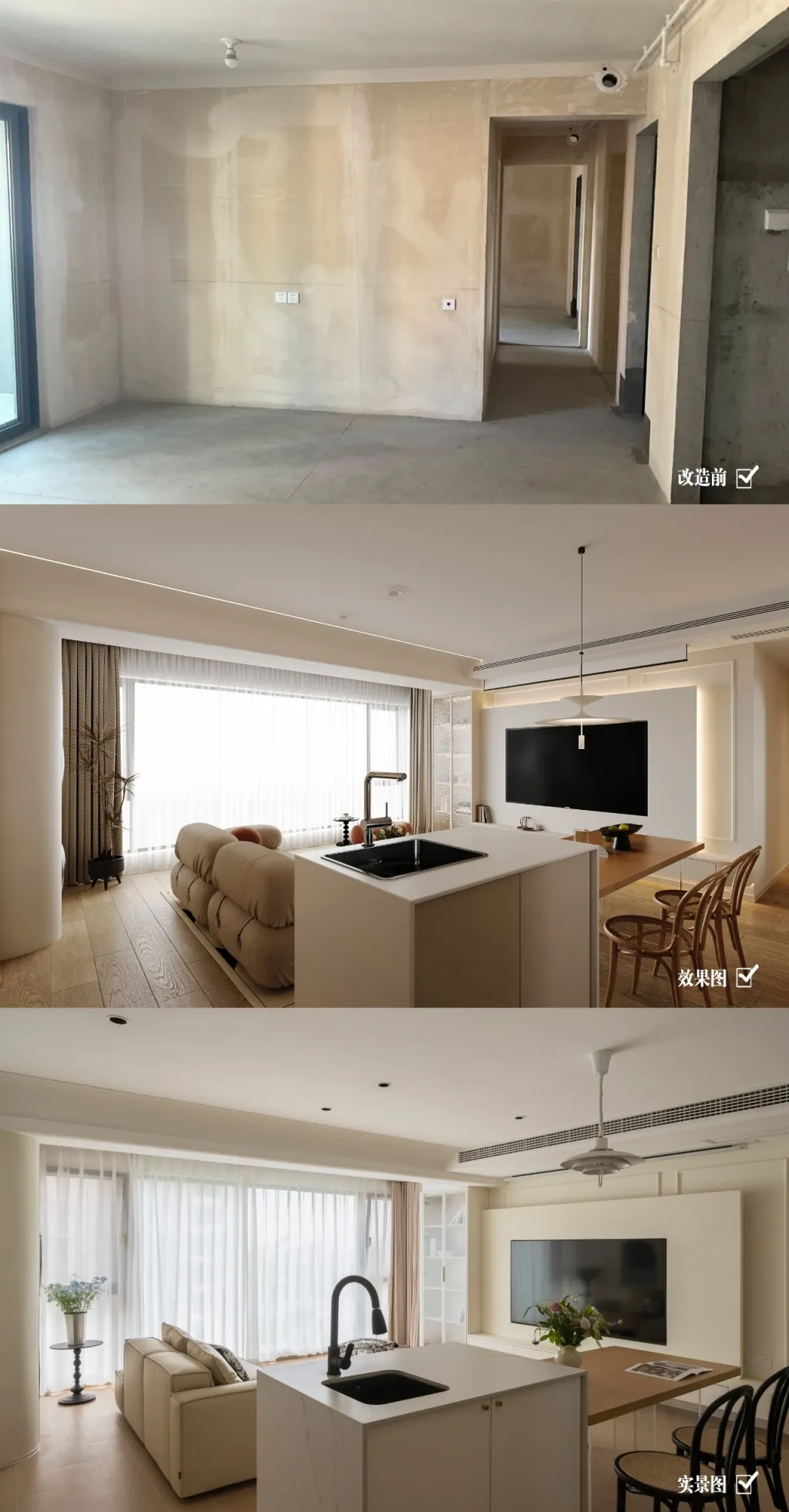

客厅边柜面

卧室
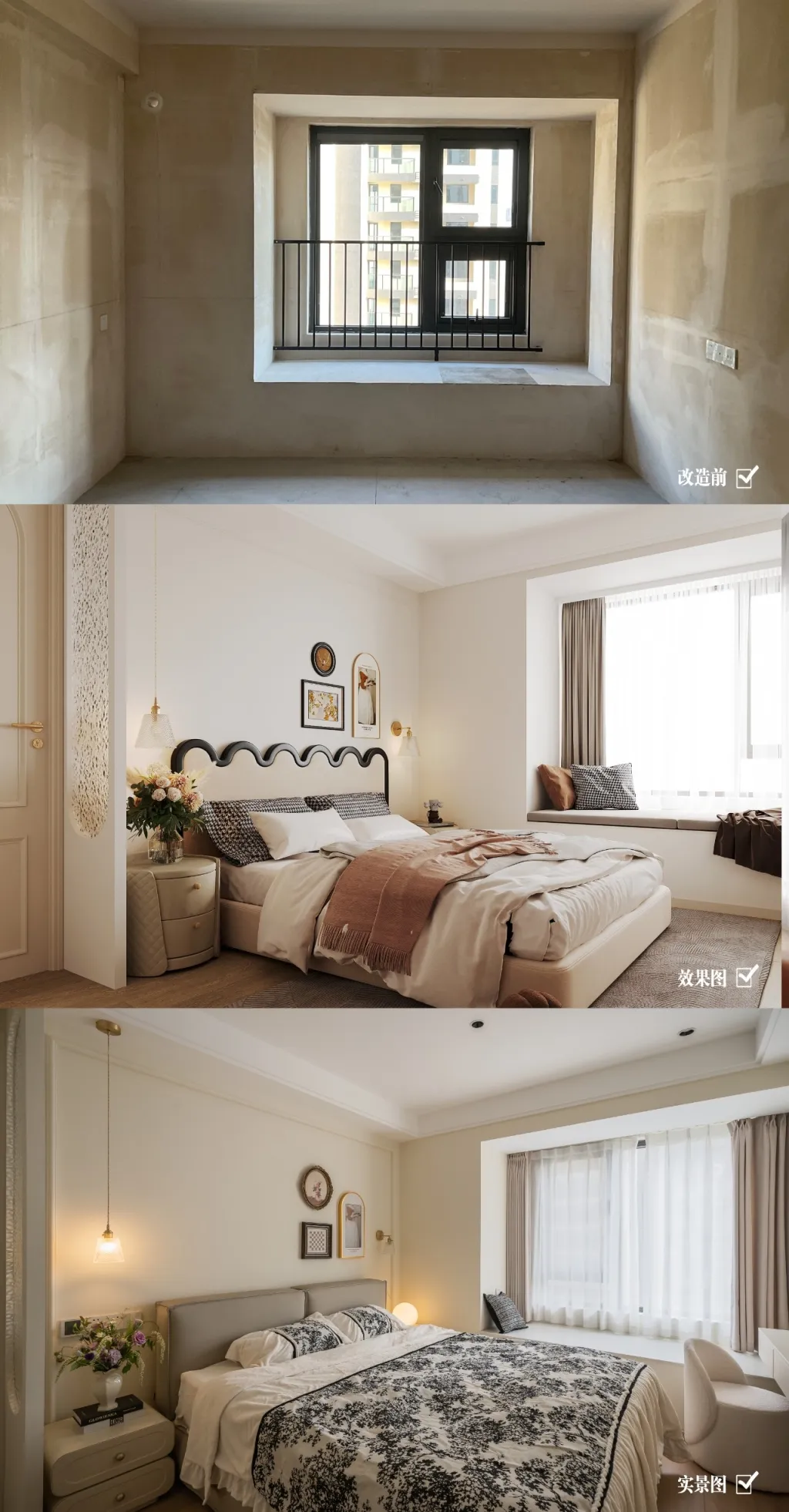

-至翔NID空间设计-
E N D

版权声明
本文均为至翔NID原创,请勿盗用
如需转载本文或商业合作,请邮件联系:1219449110@qq.com
如果您喜欢【至翔NID空间设计】
可以“推送”或“分享”给身边的朋友
且本文所涉数据、图片、视频等资料部分来源于网络,内容仅供参考,如涉及侵权,请联系删除。
