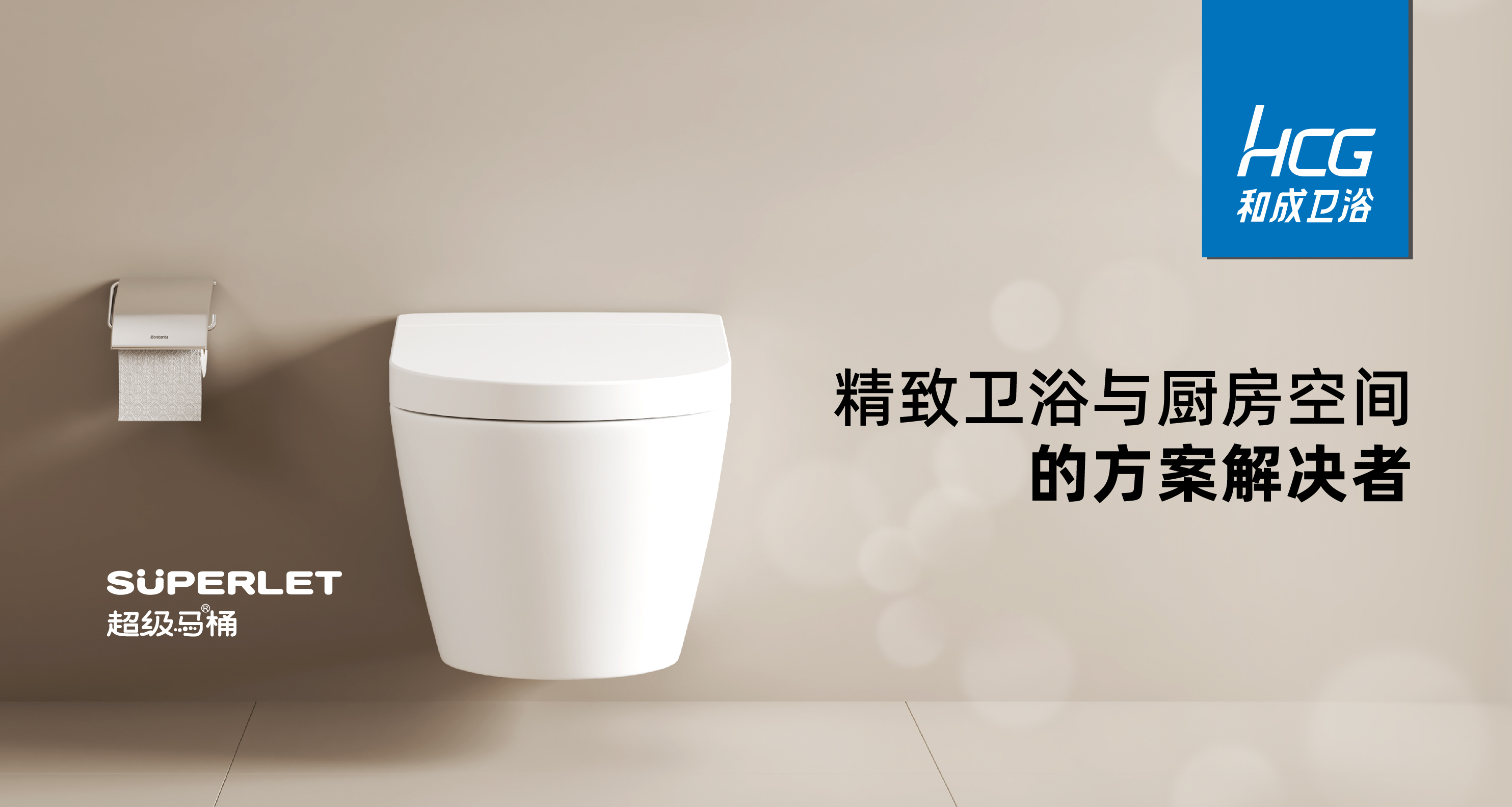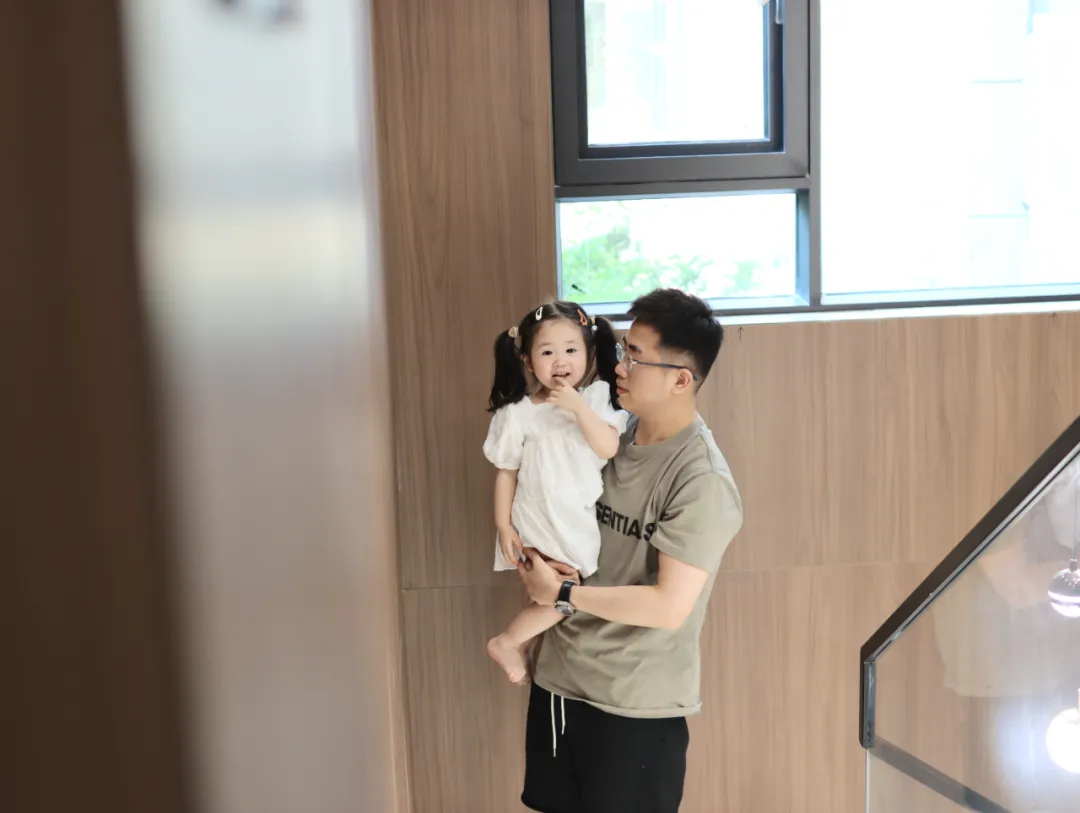446㎡山居别墅,沉静而诗意的自然生长
Woods + Dangaran修复了俯瞰洛杉矶 San Fernando Valley的山顶别墅,强调住宅的温暖物质性和现代宜居性。
Woods + Dangaran restore a hilltop villa overlooking Los Angeles’ San Fernando Valley, emphasising warm materiality and contemporary liveability.
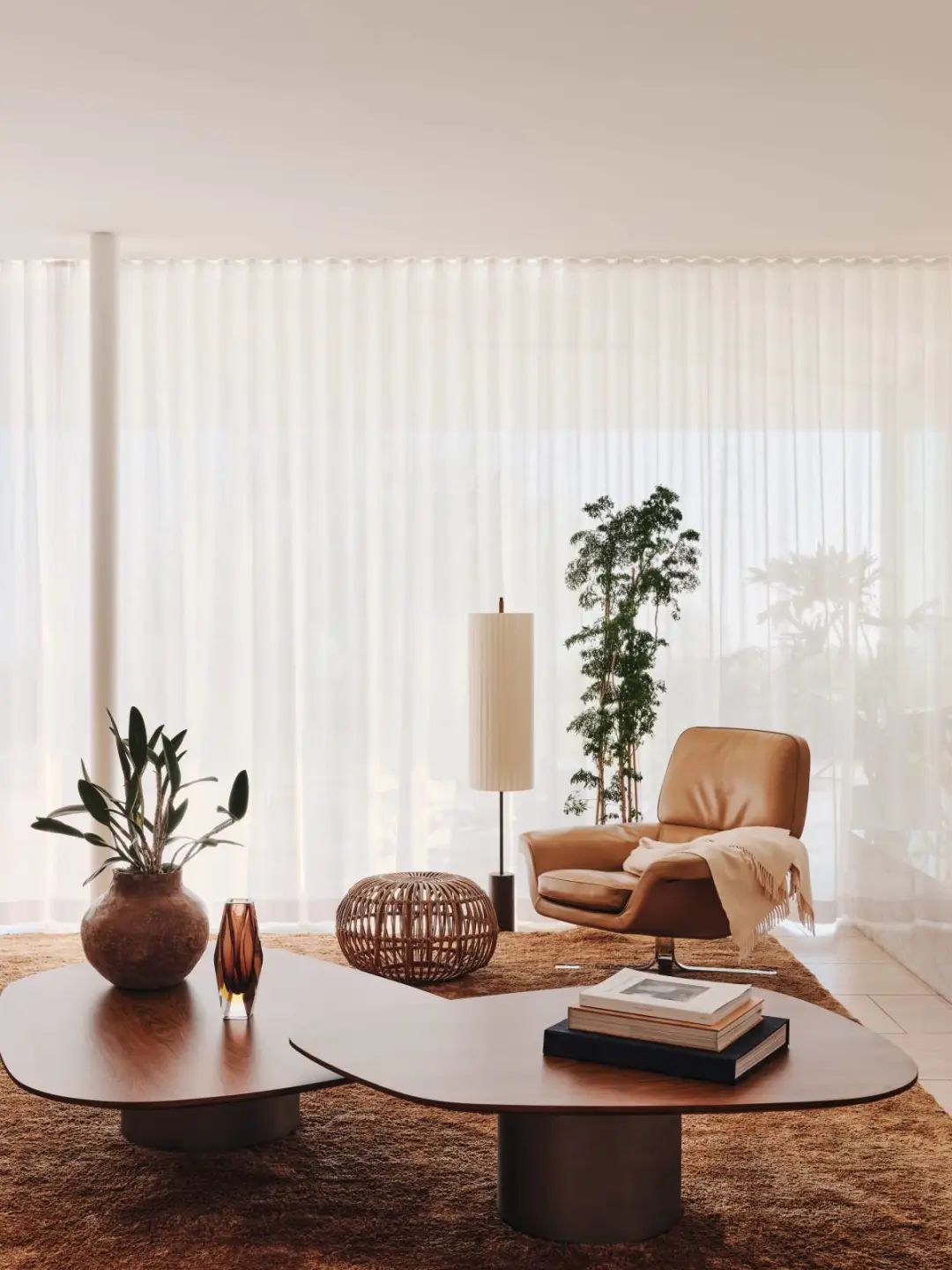
俯瞰San Fernando Valley(当地人简称为“The Valley”),周围遍及葱茏的原生植木,Clear Oak 的地理选址意义非凡。
Overlooking the San Fernando Valley, or “The Valley” as the locals call it, surrounded by native plants and trees, Clear Oak’s site is monumental.
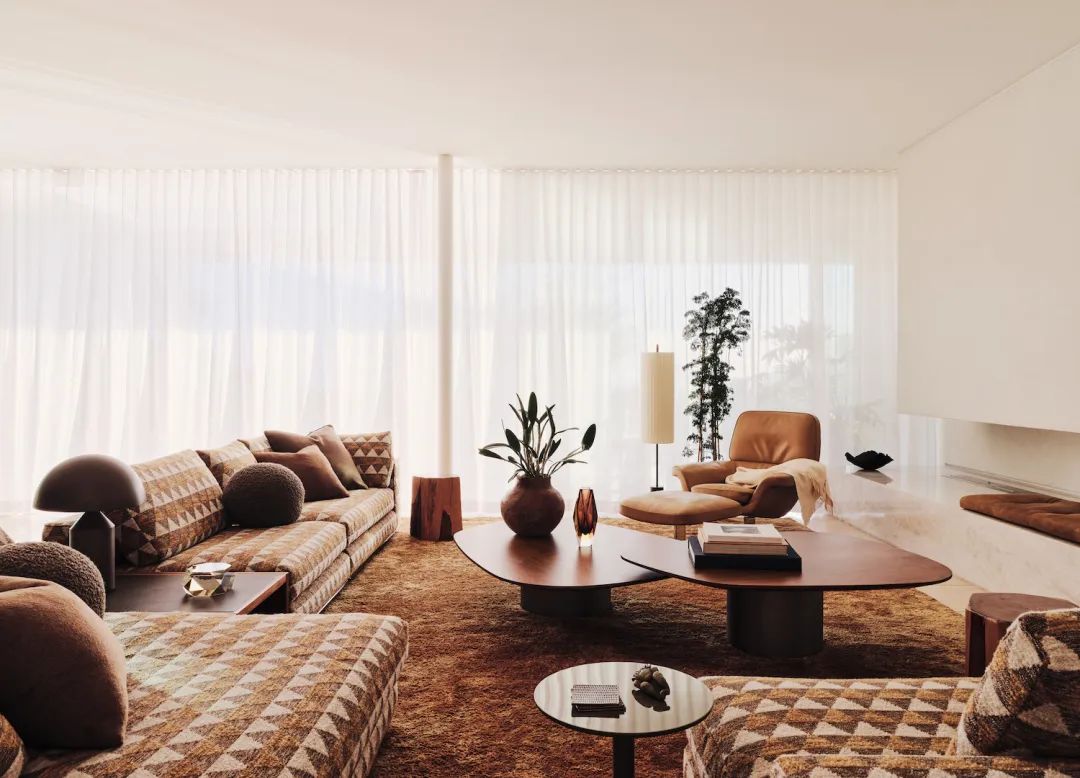
借览加州的地标性景观——San Gabriel 和 Santa Susana 山脉的全景风光——Woods + Dangaran工作室把握了每一个可以将住宅与周围环境联系起来的机会。
With wrap-around views of the San Gabriel and Santa Susana mountains – hallmarks of the Californian landscape – Woods + Dangaran have embraced every opportunity to connect the home to its surroundings.
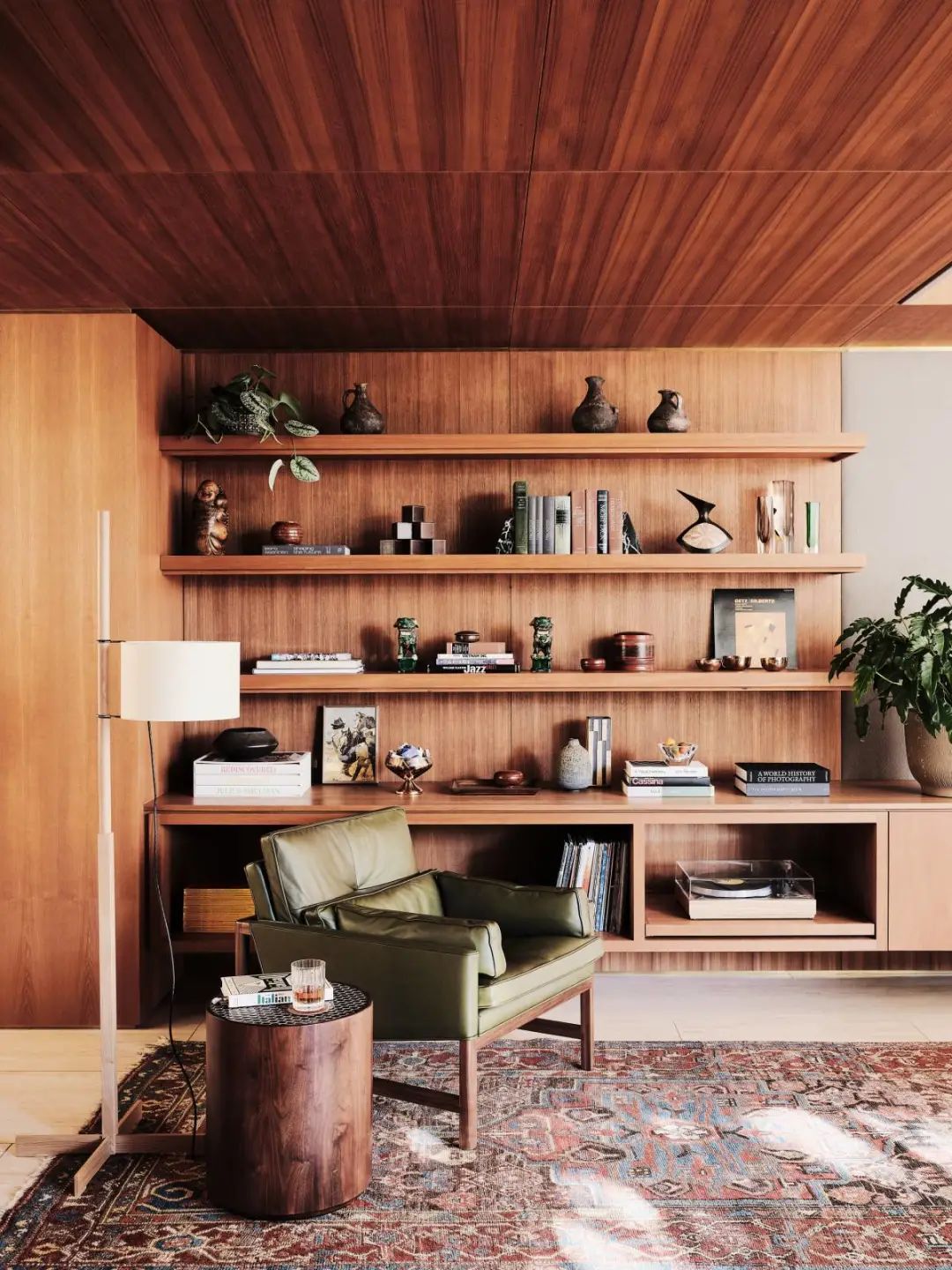
充满复古气息的Minotti沙发懒洋洋靠在缀有复古图案的铜丝粗毛地毯上。一旁的树桩形圆几与沙发比邻相依,其上的玻璃杯中茶香四溢,其杯尚温。
A retro patterned Minotti sofa rests upon a copper silk-shag rug in the textural living room. A round tea table is placed near the sofa, with a glass of fragrant tea on it.
NATURE
&
PURITY
空间上,设计师对建筑外观进行了较小的干预措施:包括对屋顶线的重新配置(以塑造在地而流线型的轮廓),以及扩大门廊和窗户面积,包括落地玻璃门(以优化景观视野)。同时对平面布局进行了较大的调整,全力打造开放式空间,并极大满足客户以娱乐为导向的生活方式。
Minor architectural interventions include a slight reconfiguration of the roofline, as well as enlarged doorways and windows, including floor-to-ceiling glass doors. More significant changes were made to the floor plan to open spaces up and support the client’s entertainment-oriented lifestyle.
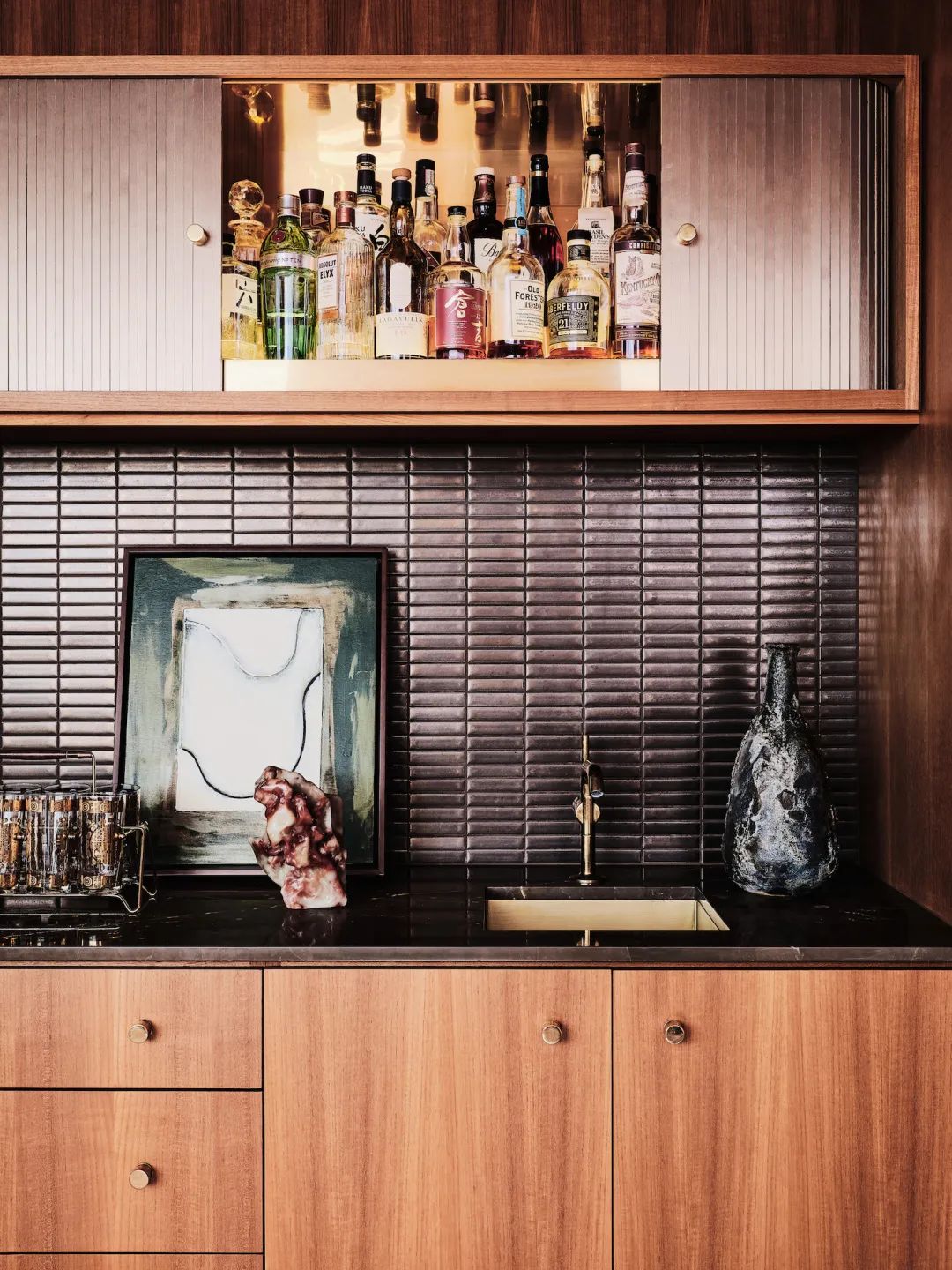
简约朴致的操作台以温暖的柚木,铺陈出温暖人心的烟火气息。
The Bassam Fellows Tractor stool offers variation to the warm teak found in the kitchen ,laying out a warm atmosphere of daily life.
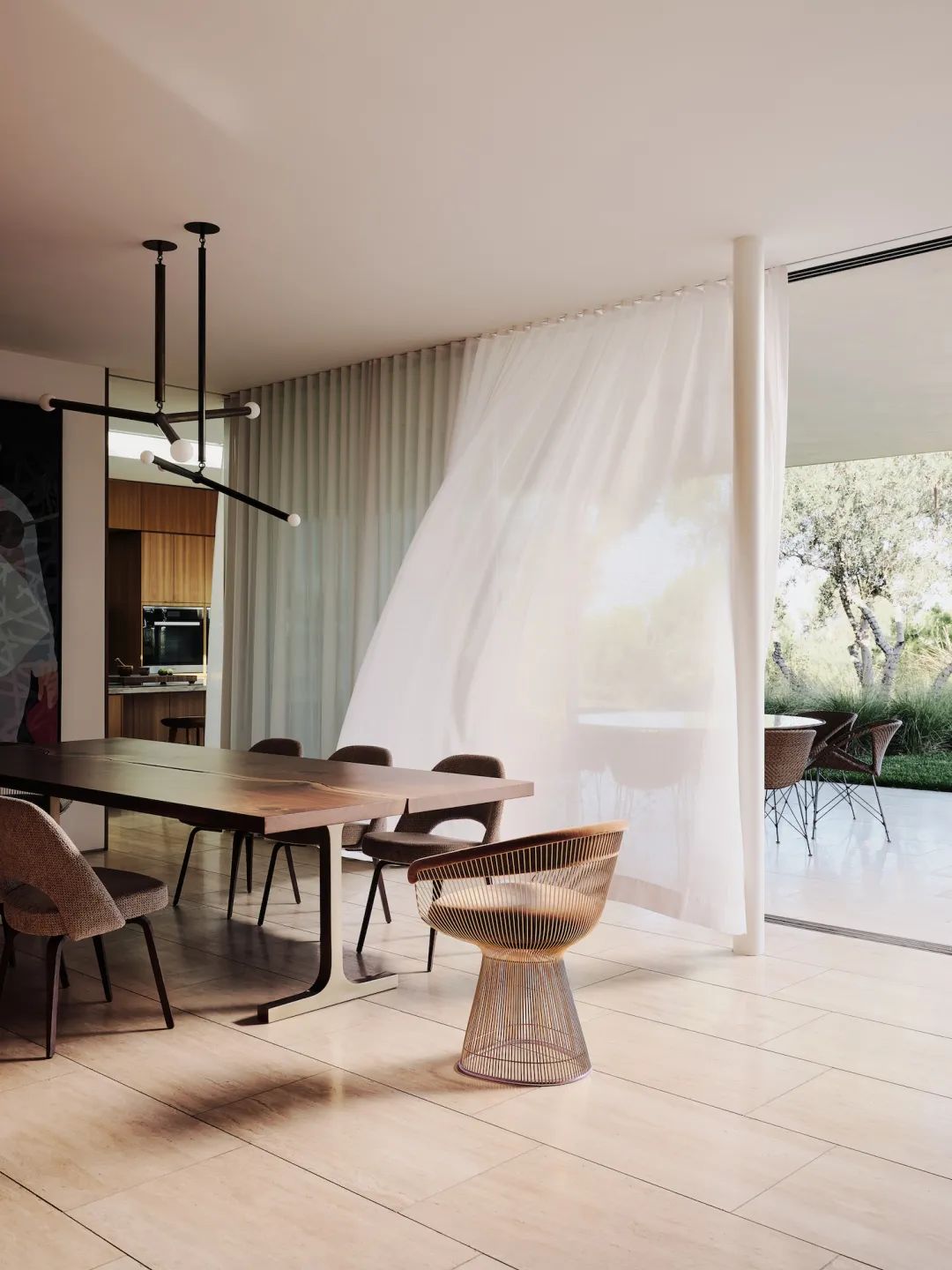
在外部,Woods + Dangaran 选用了由透明氧化铝、石膏、石灰华和柚木组成的材料调色方案。“这种视觉上的克制把控渗透到了家庭各个空间的宁静氛围中,”Woods + Dangaran 联合总监 Brett Woods 说。
Externally, Woods + Dangaran kept a minimal material palette of clear anodised aluminium, plaster, travertine and teak. “This visual restraint manifests in a serene ambience that permeates all aspects of the home,” Woods + Dangaran co-director Brett Woods says.
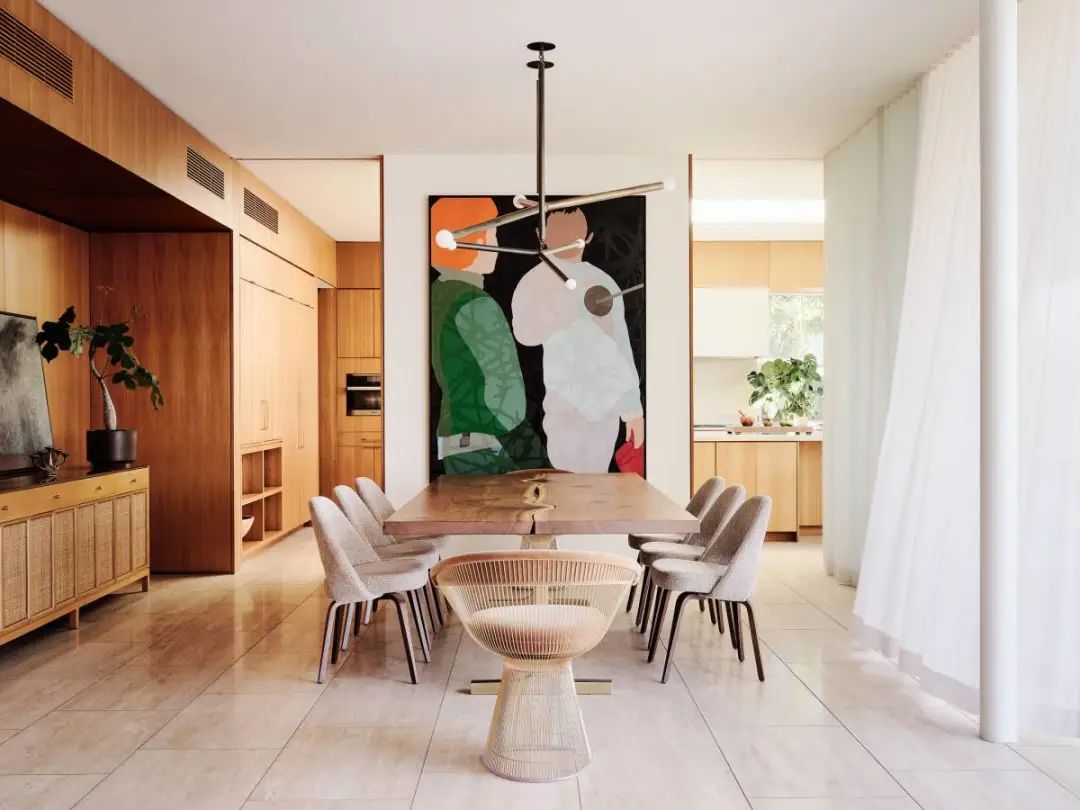
清透感木色扇形椅和六张浅咖色会议椅静置于餐桌旁,流露出自然的精致感。白色天花板上悬挂着两个线形点状吊灯。
The Knoll Platner side chair and Saarinen Conference chair exude effortless sophistication next to a custom dining table. Two Apparatus Arrow pendants hang from the ceiling.

“我们着手创造一个现代而又永恒的环境,偏爱自带轻松奢华感的天然材料,”Brett说。
“We set out to create an environment that felt distinctly modern yet timeless, favouring natural materials that exude an effortless luxury,”Brett says.
NATURE
&
PURITY
Clear Oak的空间设计,以体现温暖的物质性和当代宜居性为设计要旨,通过自由而热情的巴西现代主义手法,得以完美演绎。这个设计思路源于在整个空间中发现的大量温暖材料,主要是丰富的柚木。
Clear Oak’s spatial design,prioritising warm materiality and contemporary liveability, is perfectly created by means of Brazilian modernism .The idea born from the warm materials found throughout the home; primarily the rich teak.

房主热情满溢的生活方式,比如持续的旅行和社交,通过一系列温馨的空间得以流露和展现。卧室里充满了复古而现代的艺术摆件,其中有几件是私人定制的。
The homeowner’s exciting lifestyle, constantly travelling and socialising, is supported through a coalescence of inviting and homely spaces, filled with both vintage and contemporary art pieces – several custom-made.
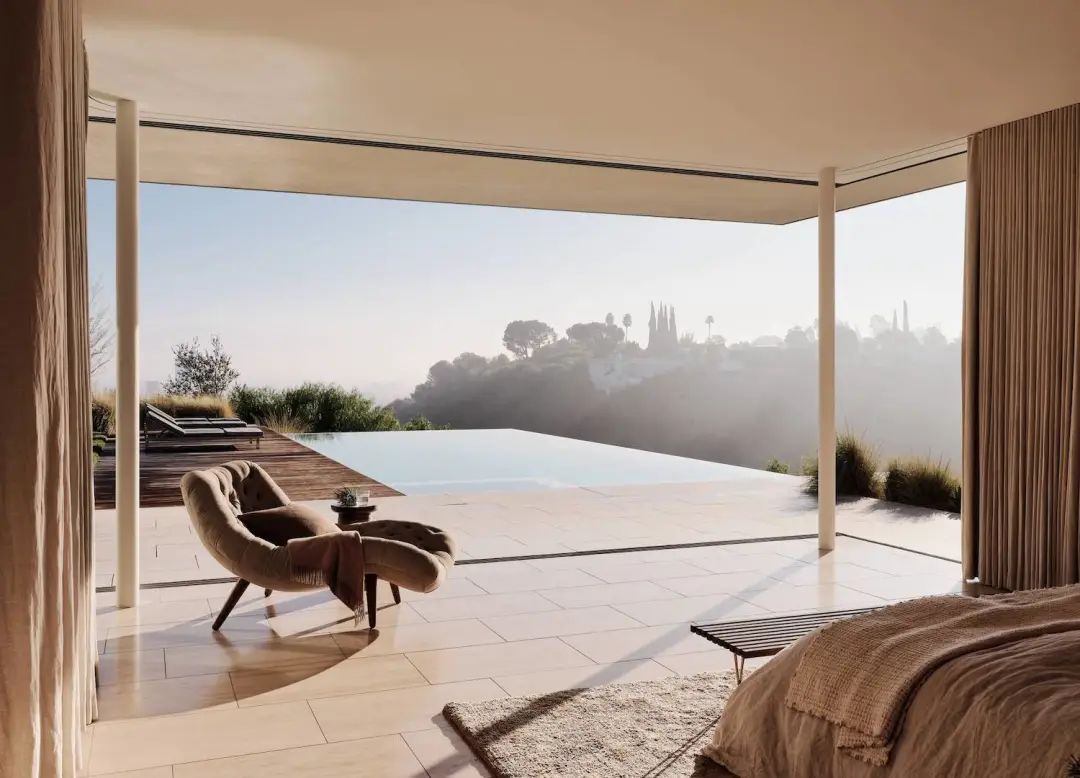
房主从世界各地收集的个人艺术品自由散布在空间各处,使家充满活力和传奇色彩。
His personal collection of objets d’art from various corners of the world is scattered throughout, making the home feel lived-in and storied.
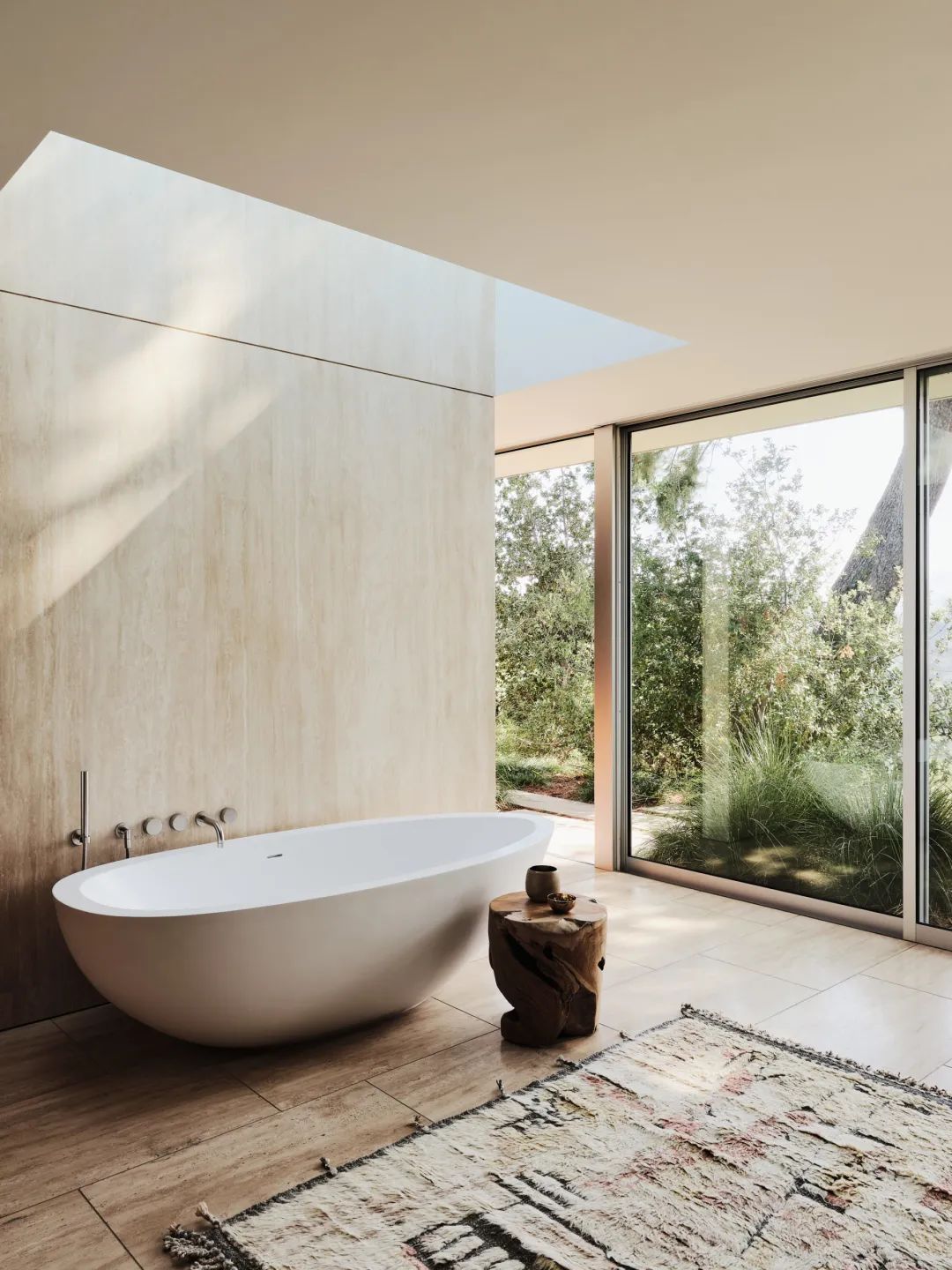
石灰华墙壁和通透的天窗开辟出一方宁静惬意的浴室空间。
A travertine wall and skylight make for a reposeful bathroom space.
Poetic Oasis ——
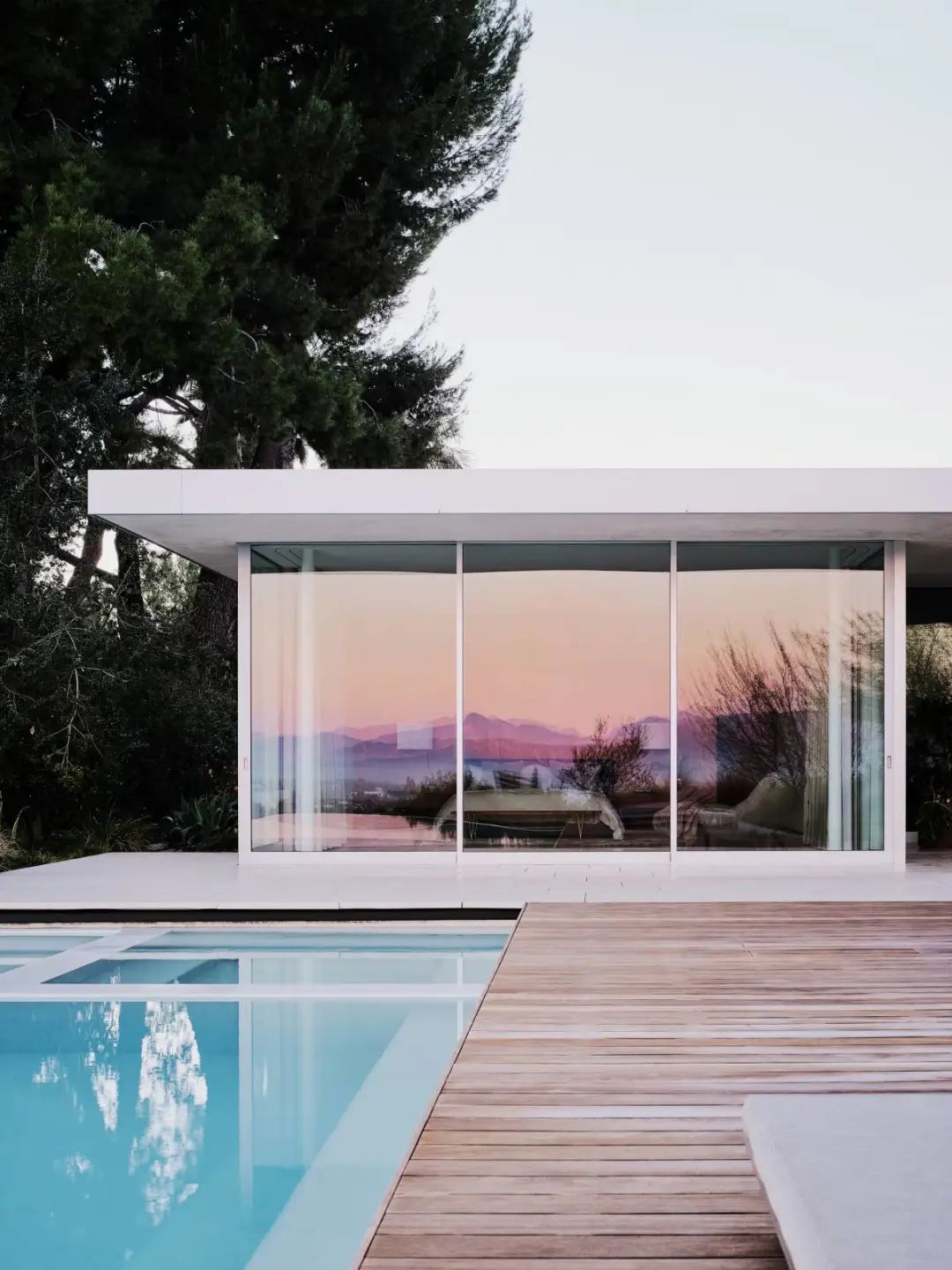
终有绿洲摇曳在沙漠
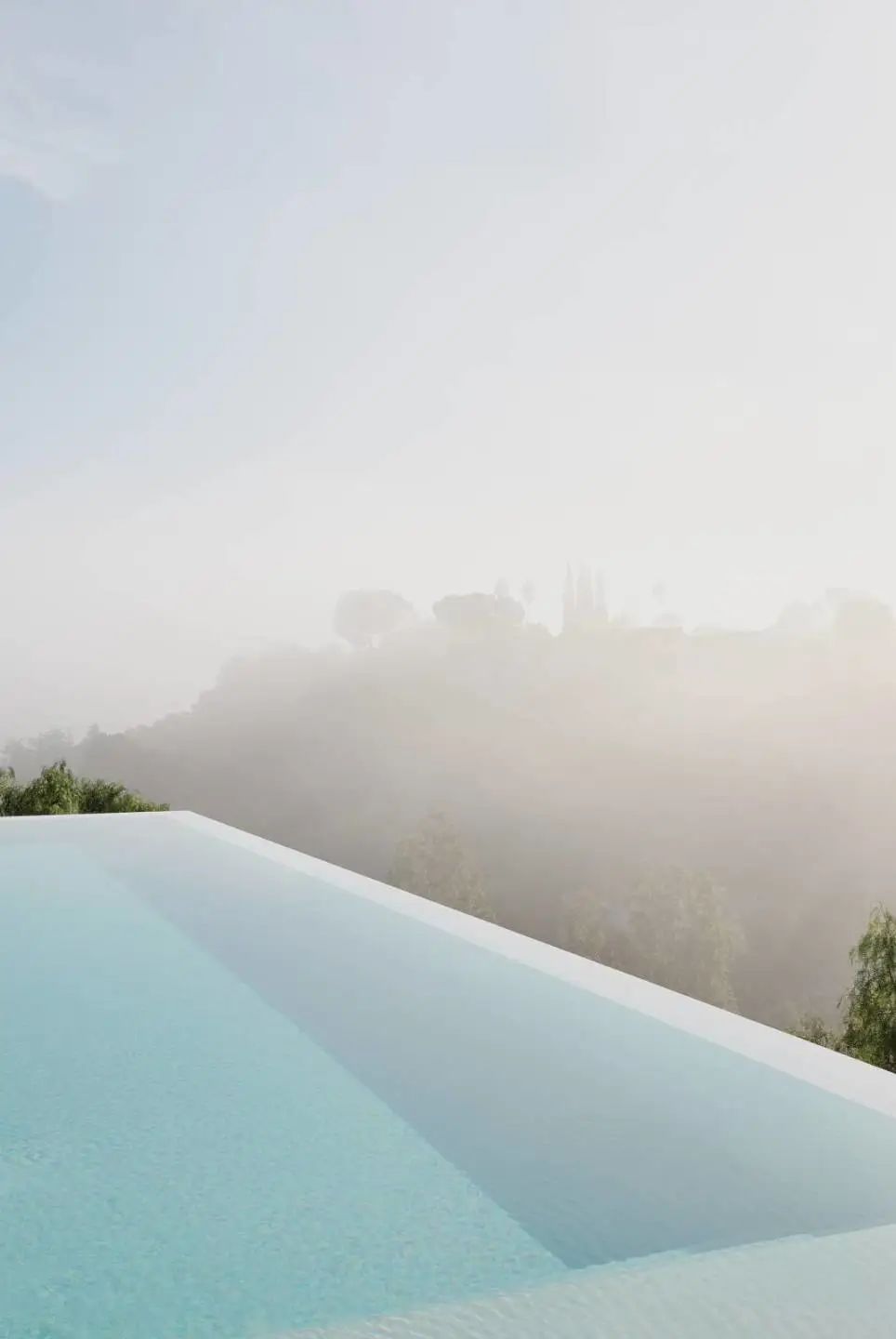
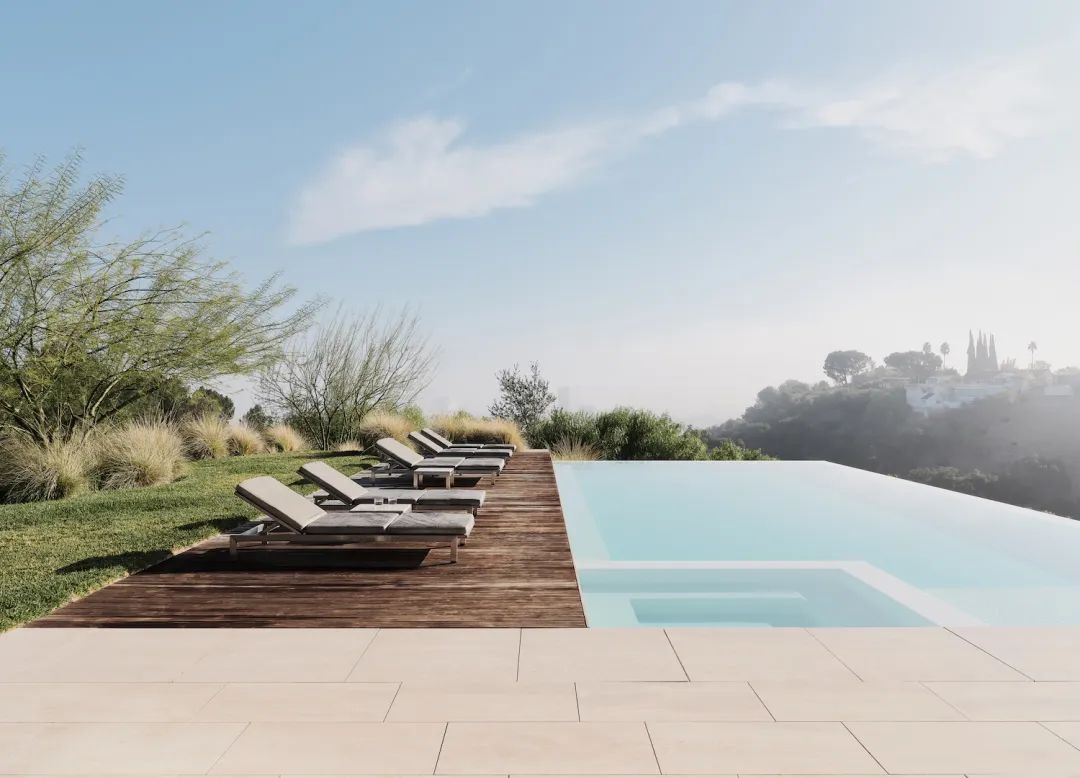
连绵起伏的山坡上,低矮而流畅的建筑外轮廓形成了自然的突起,将景观展现得淋漓尽致。
The home’s low-lying and streamlined profile creates a natural protrusion from the hillside, showing the landscape in its full glory.
(文章来源:建E室内设计网)
且本文所涉数据、图片、视频等资料部分来源于网络,内容仅供参考,如涉及侵权,请联系删除。
