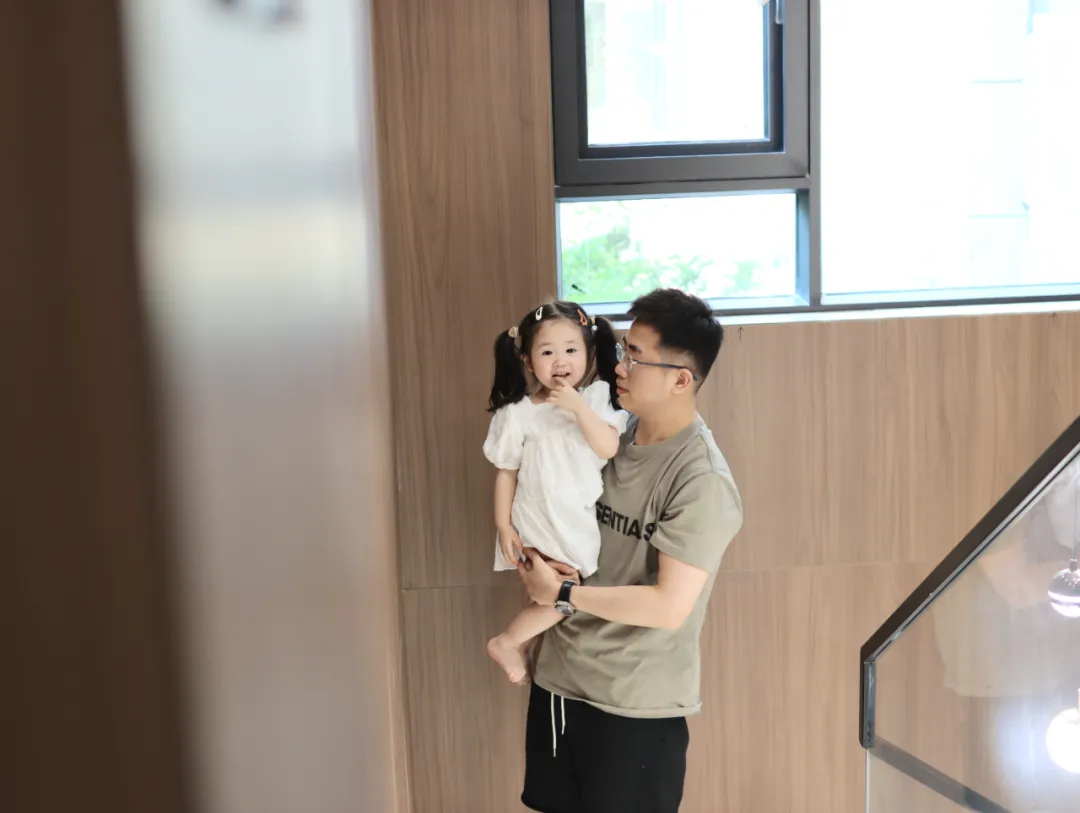现代简奢私宅:居于自然,隐奢于心
这座位于悉尼Bellevue Hill的两层建筑屋建于 1930 年代,由 Pohio Adams Architects 翻修和扩建,是历史和现代的完美融合。
Built in 1930s, this two-storey house in Bellevue Hilla ,a fine fusion of history and contemporary, has been renovated by Pohio Adams Architects.
· INTRODUCTION ·
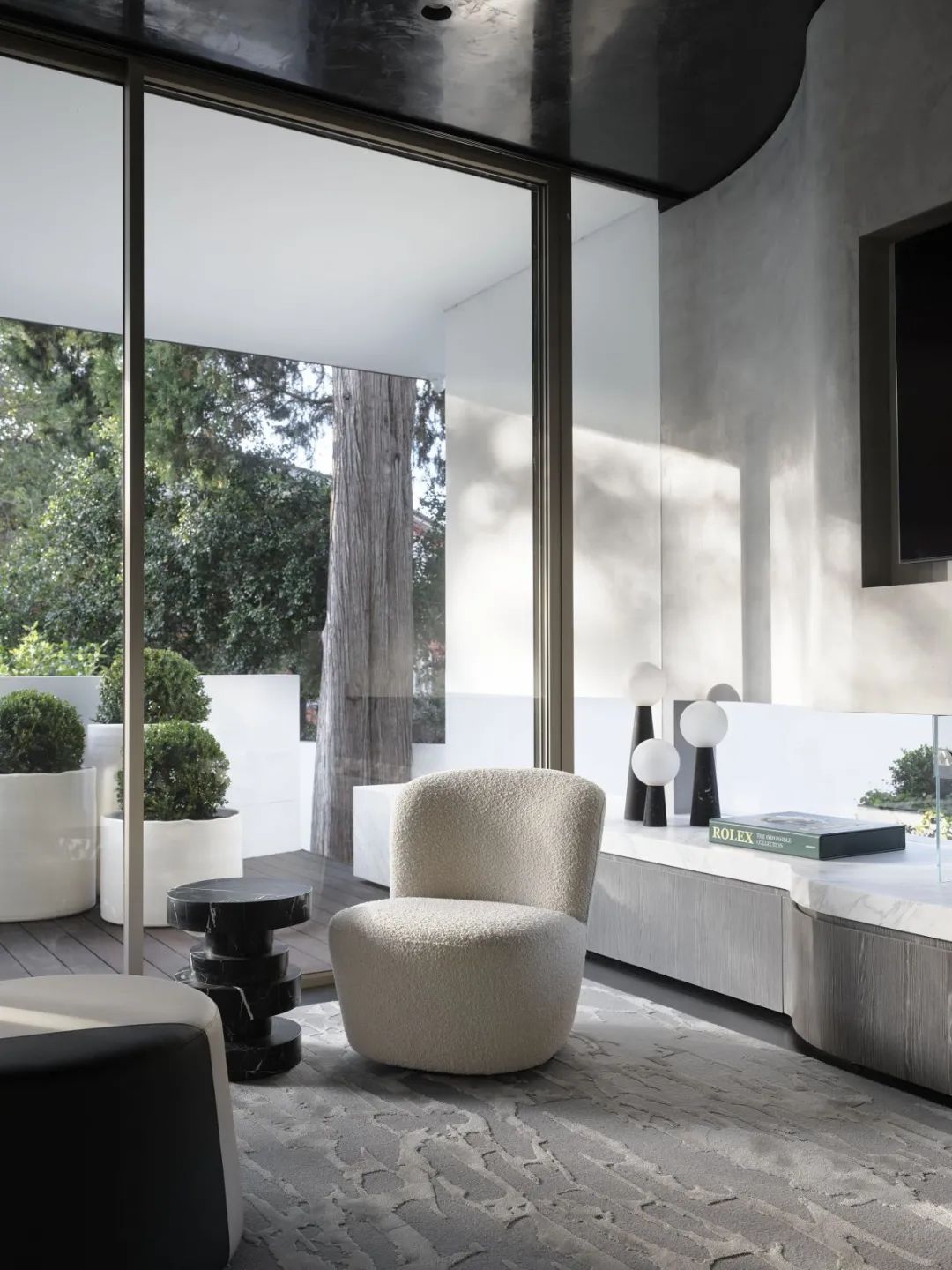

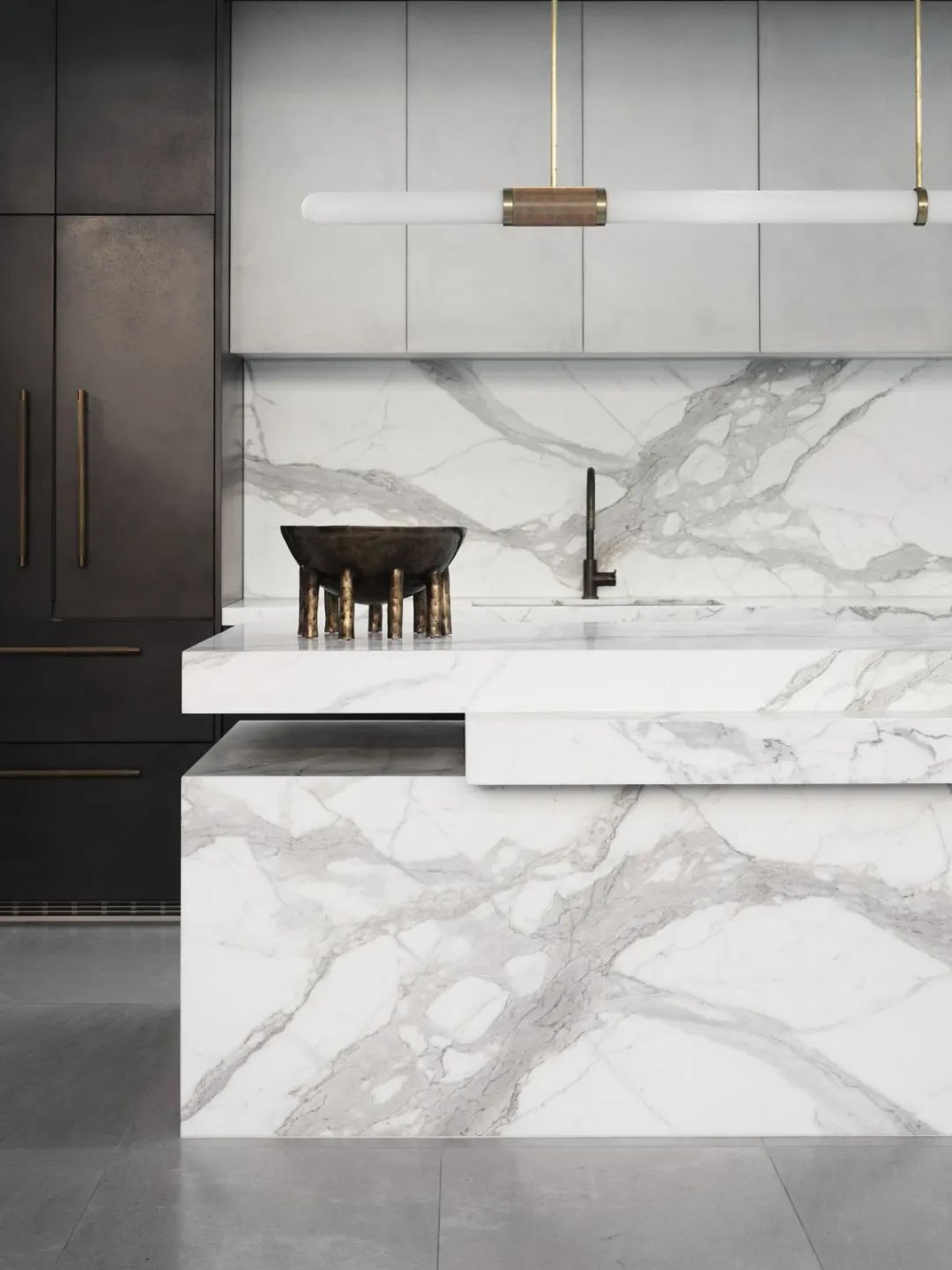
CHAPTER ONE
LIVING ROOM

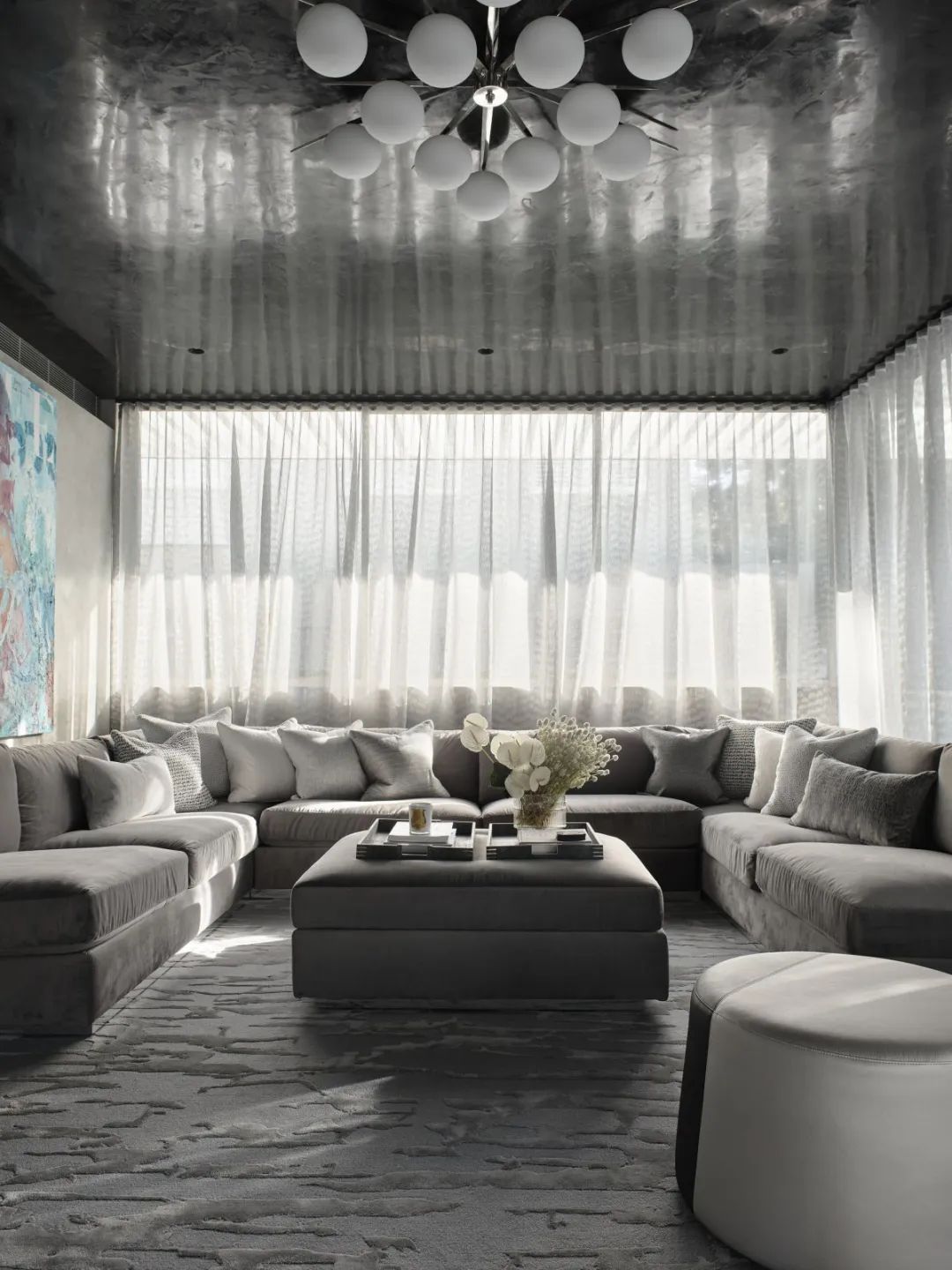
建筑师 Bianca Pohio 与她的商业伙伴建筑师 Chris Adams 密切合作,她说这所房子近年来一直在扩增,导致了一系列问题。
Architect Bianca Pohio, who worked closely with her business partner, architect Chris Adams, says the house had been added to over the years, leading to a series of problems.

虽然有足够的卧室,但现在每间卧室都有独立的套间和起居区,因此在空间布局上,要能使所有居住者可以直接到达车库,而不是通过前花园迂回绕行。
While there were sufficient bedrooms, there are now ensuites for each one, separate living areas and, importantly, the ability to reach the house through the garage rather than traversing the front garden.

“另一个问题是穿过整个建筑的楼层数量,许多生活空间不能与花园和露台直接相连,”Bianca补充道,他热衷于解决房屋的其他问题 -缺少采光。
“The other concern was the number of levels across the property, with many of the living spaces not connected to the garden and terraces,” Bianca adds, who was keen to address the home’s other shortcomings – a lack of natural light.

透过起居区上方的天窗,可以欣赏草木婆娑,云朵浮游的悠然景色,周身沐浴在温暖的阳光中。“在悉尼,这种建筑朝向是极佳的,从而避免下午燥郁的阳光直射,”Bianca 说。
A large skylight over the living area offers views of the trees and clouds moving over the sky. There’s a soft, even southern light throughout the day. “This orientation is ideal, particularly in Sydney, where it can be uncomfortable with the harsh afternoon sunlight,” Bianca says.
CHAPTER TWO
KITCHEN

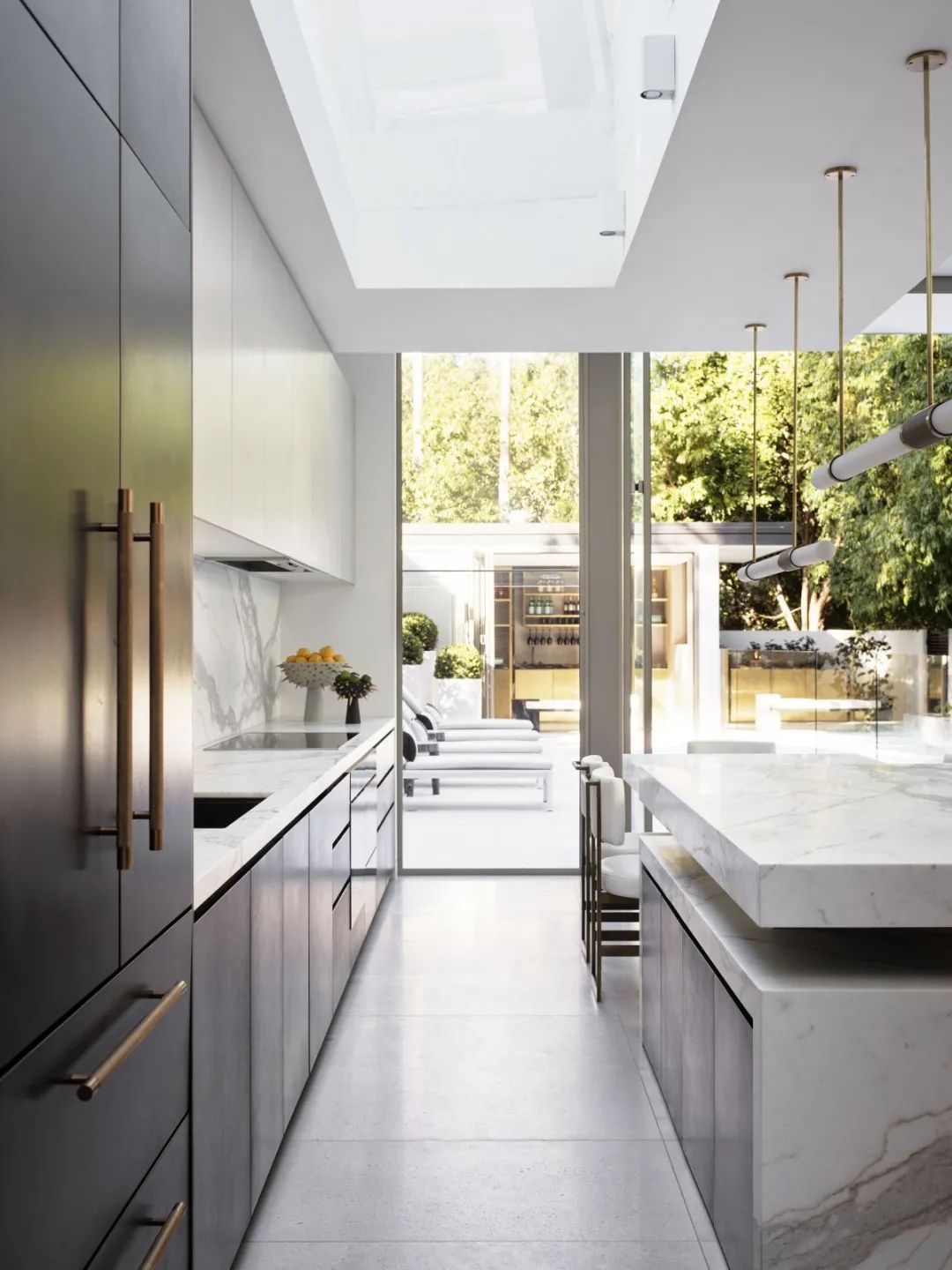
厨房是整个房子的焦点,配有大理石岛台。洗衣房占据了靠近厨房的黄金位置,并设有一个定制的漆面书柜进行隐藏。一面巨大的滑动玻璃门,将厨房与客厅和餐厅巧妙分隔。
The kitchen, the focal point of the house with its marble island bench. The laundry occupies a prime position adjacent to the kitchen and features a customised. It can also be screened off with a large sliding mirrored door.
CHAPTER THREE
DINING ROOM
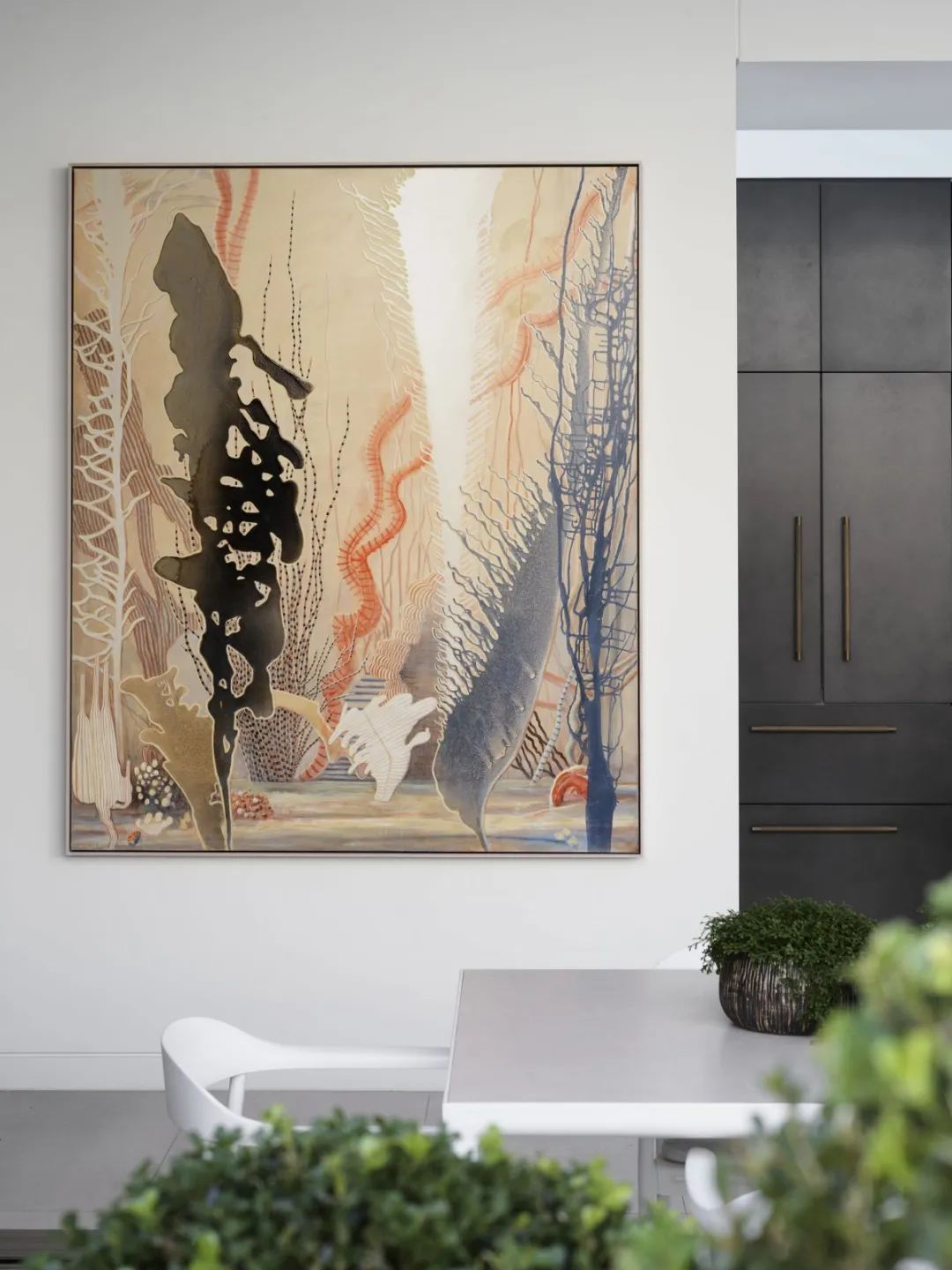
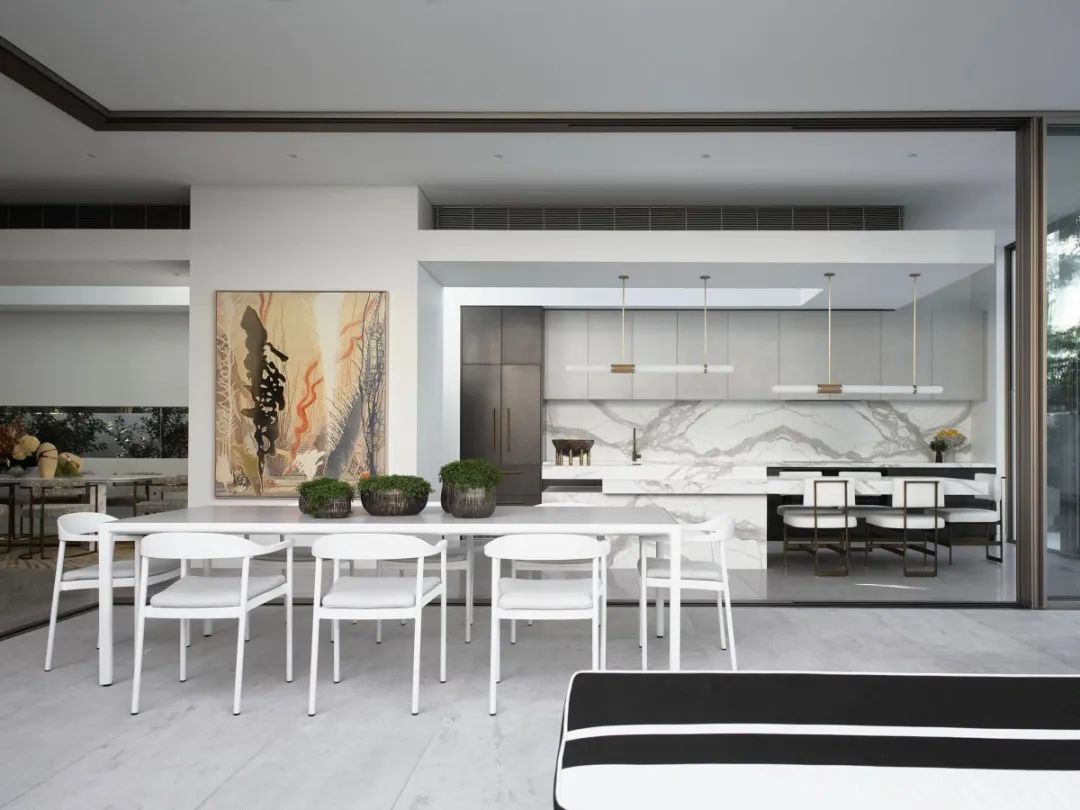
虽然房子看起来比较完整,但改造中只保留了原来的三个房间,以及一楼的外墙。这些原始房间保留了下来,带有高高的装饰天花板:一间用作正式的休息区,另一间用作书房,第三间用作客房。
Although the house is relatively intact, only three of the original rooms have been retained, along with the exterior walls of the first floor. These original rooms remain: one used as a formal sitting area, another as a study and the third as a guest bedroom.
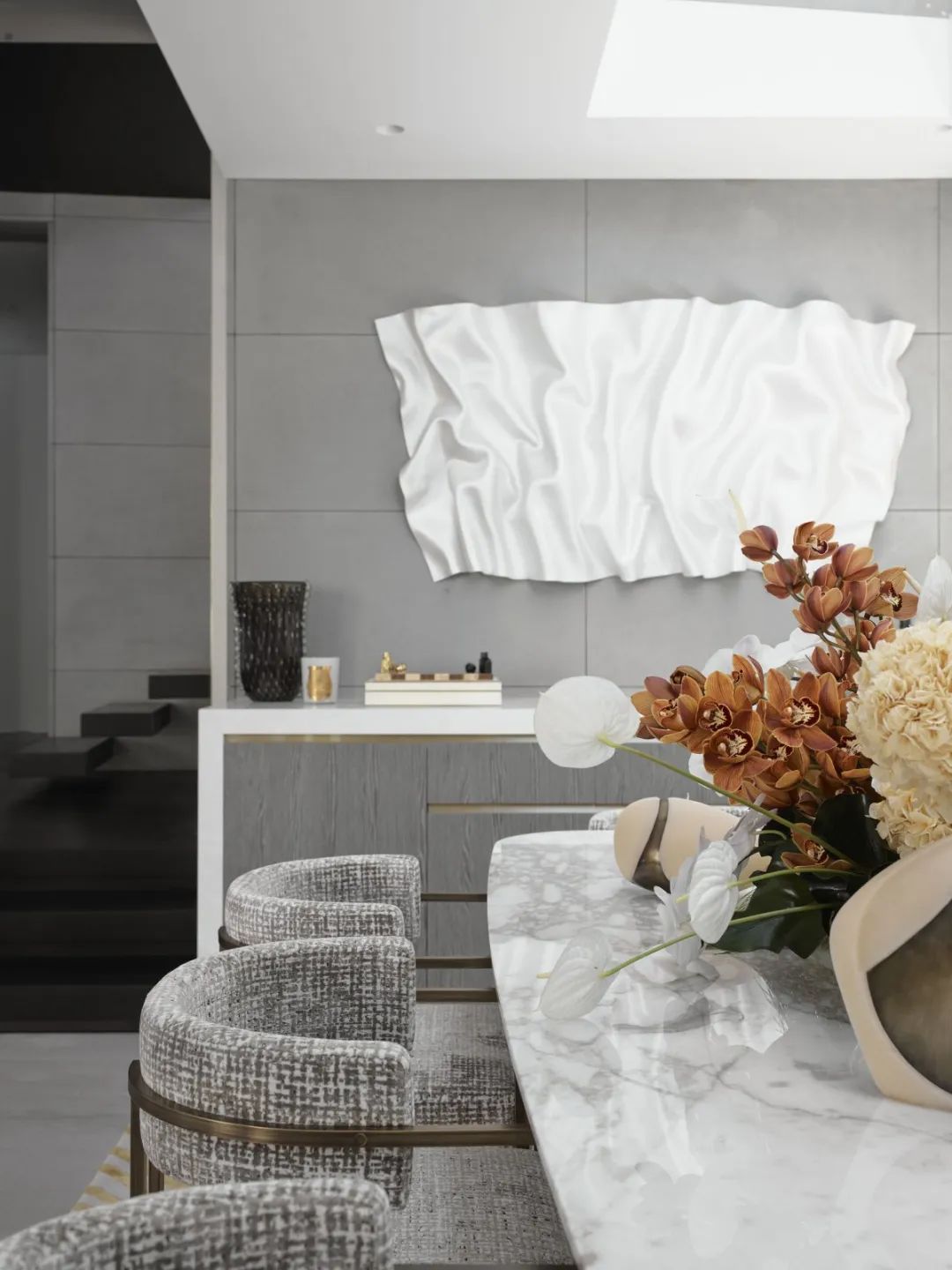
餐厅配有浅灰色大理石餐桌、灰色绒面餐椅、叉形调光落地灯和白色流动感肌理画。
The dining room features the gery marble Table , grey velvet chairs, the Fork Dimmer Floor Lamp and a white picture with flowing beauty.
CHAPTER FOUR
BEDROOM

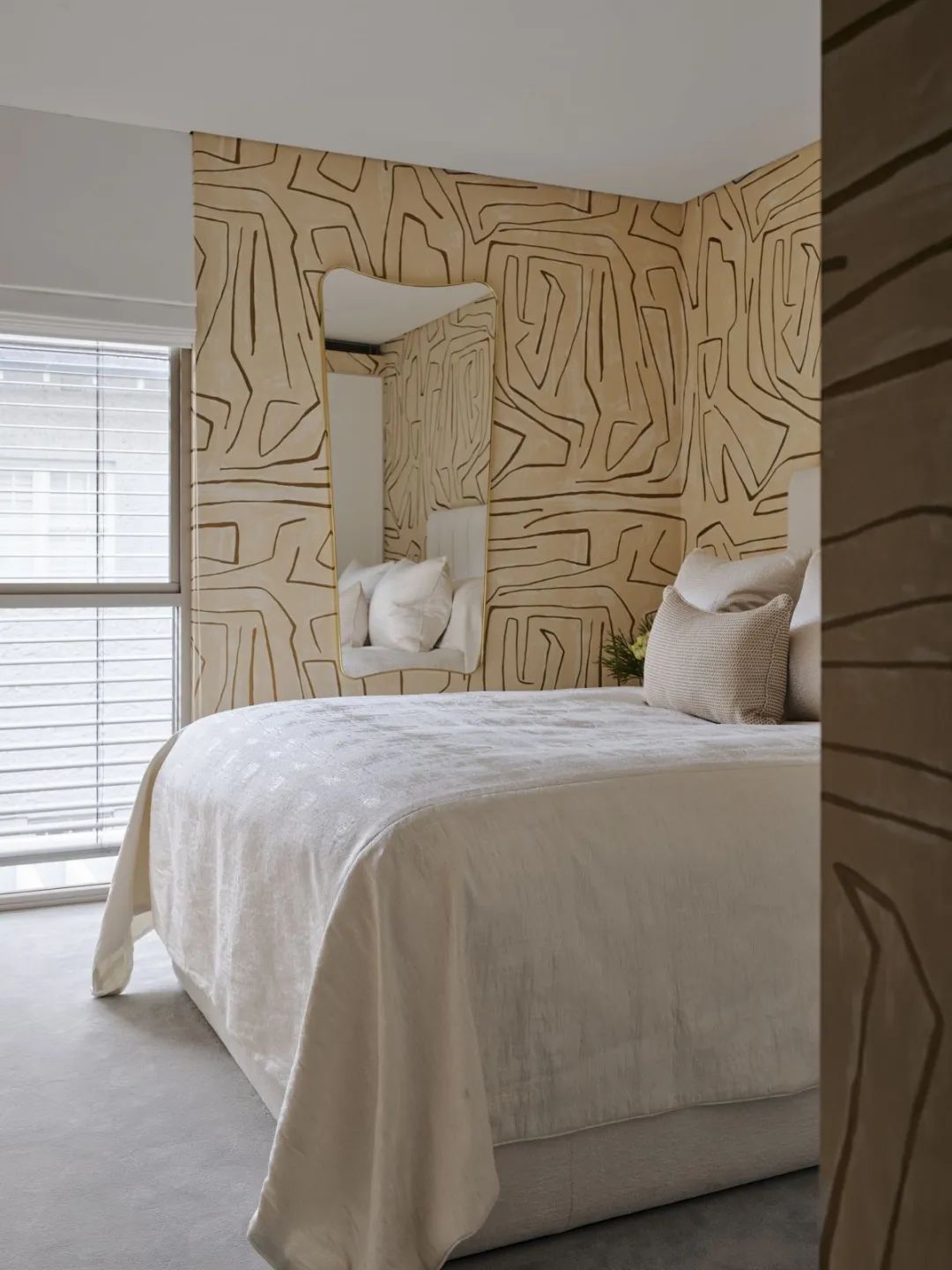
坐览城市和海港风光的豪华主卧室,采用深色系配色突出外观。然而,这空间次改造远不止寥寥几处的灵妙运笔。
The sumptuous main bedroom that benefits from both city and harbour views, features a dark palette to accentuate the aspect. However, this renovation is considerably more than a number of deft touches.

“客户的需求简报略有增加。而随着孩子的增添与家庭成员愈久的宅家时光,装修必须考虑到整个家庭生活在同一个屋檐下的日常及远景”Bianca 补充道。
“The client's brief slightly expanded. But with more children and family members' longer-time staying at home, the renovation had to account for the family living under the one roof for considerably longer,” Bianca adds.
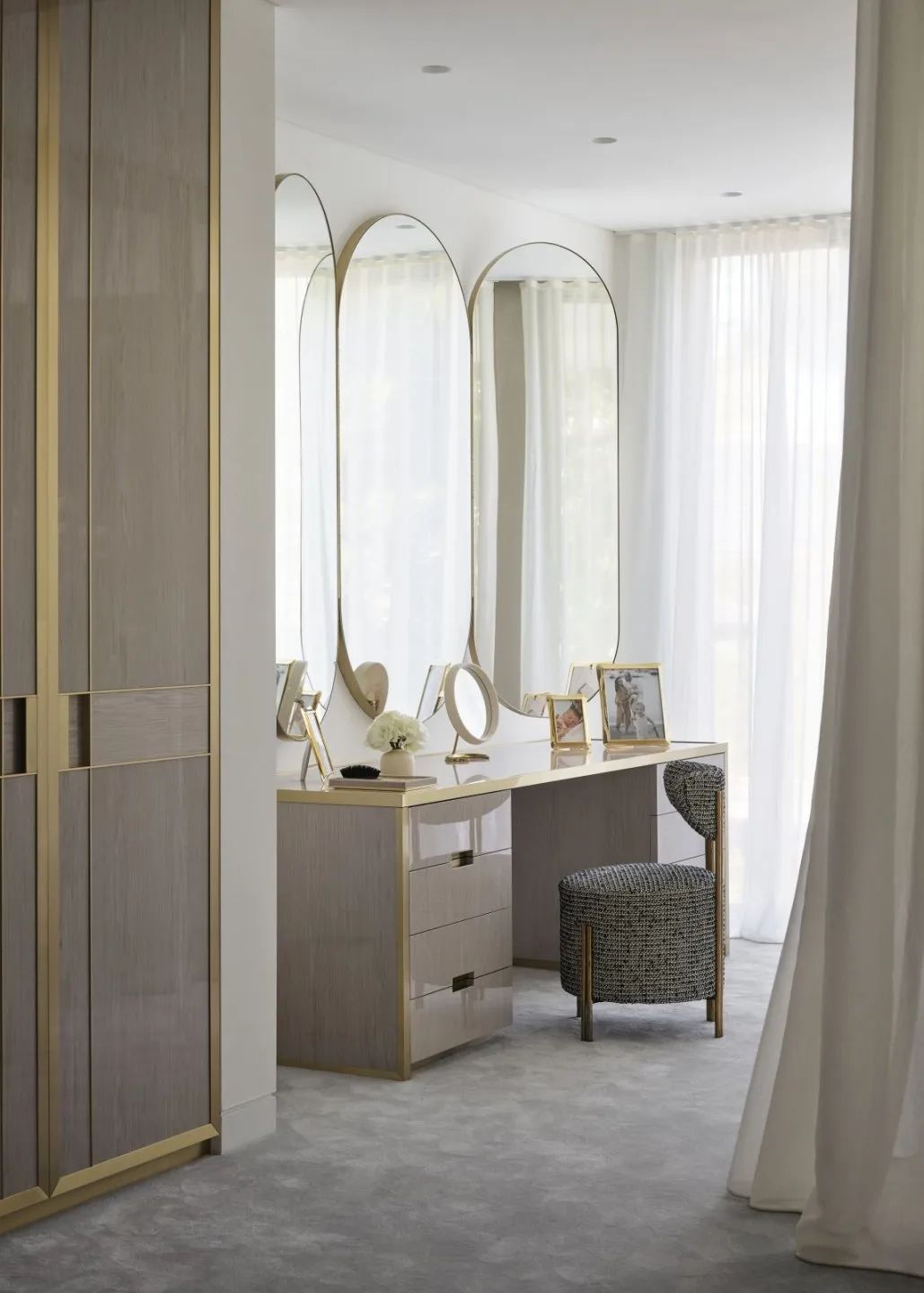
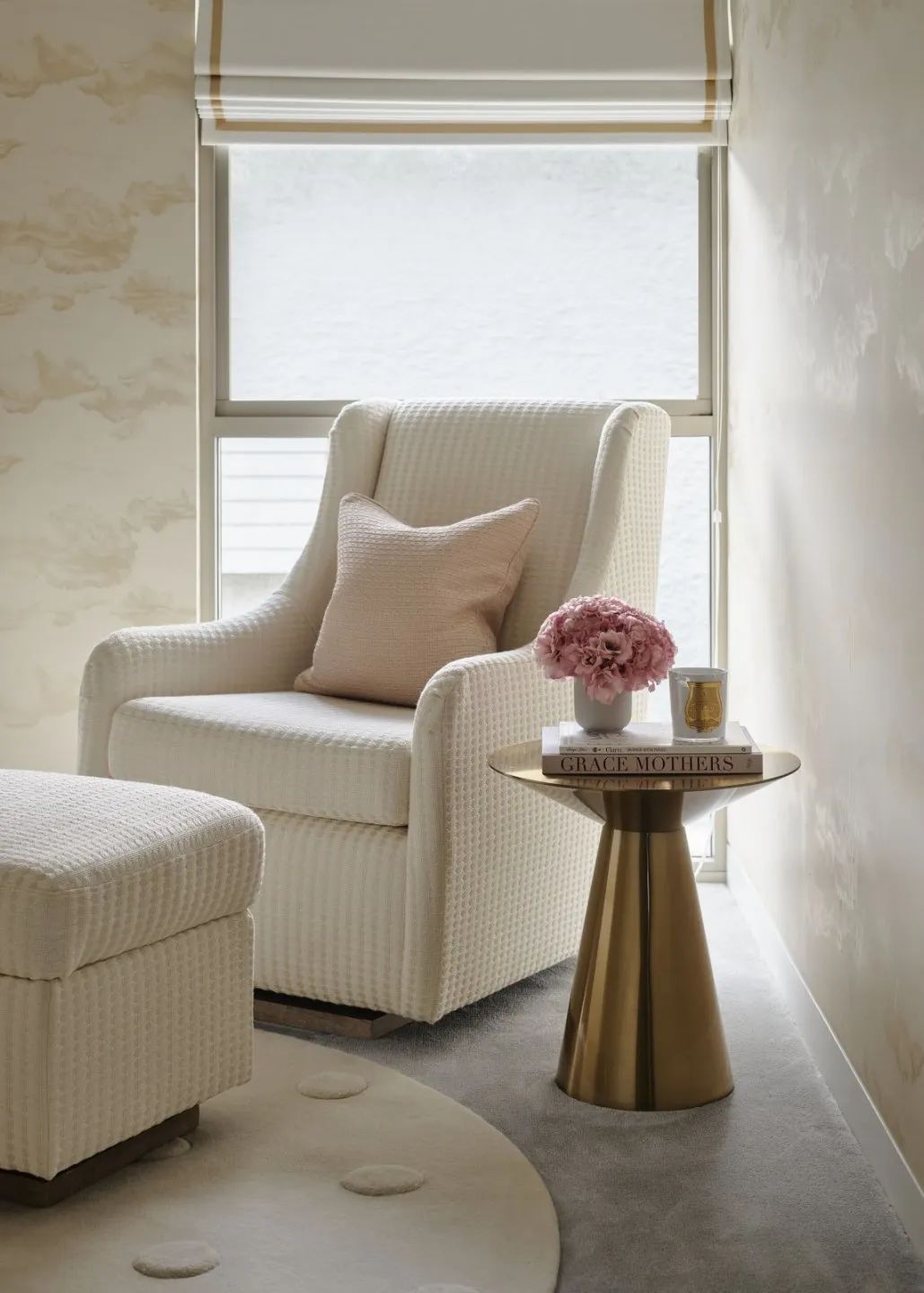
CHAPTER FIVE
BATHROOM
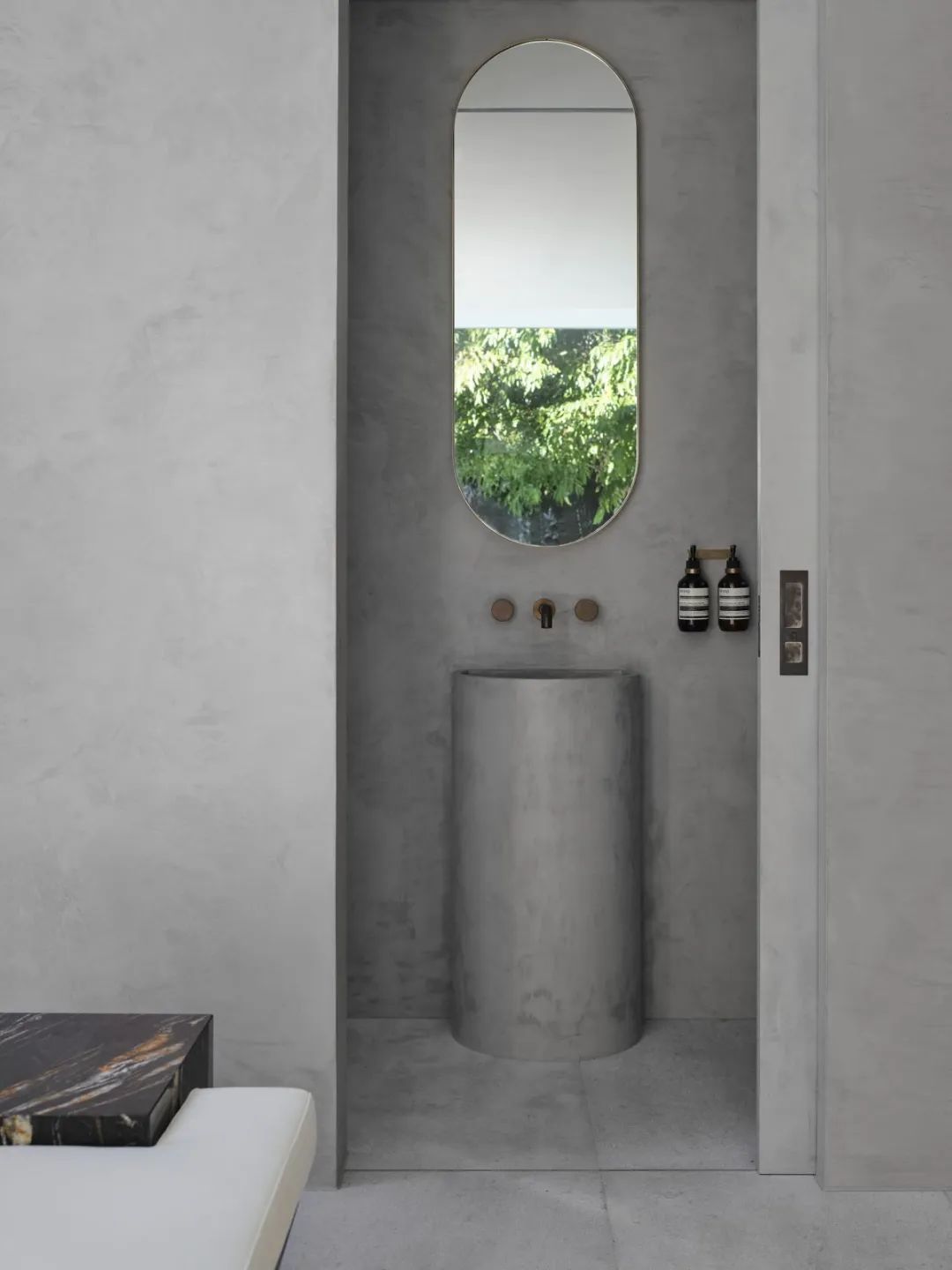

相较于一些整栋房屋采用单一的色调和处理方式,这里的每个房间都经过深思熟虑的考量与设计,以调和光感、表现每个空间的不同气质。
Unlike some renovations where there’s a singular colour palette and treatment throughout the entire house, here each room has been thoughtfully expressed to respond to the light, the feel of each room.
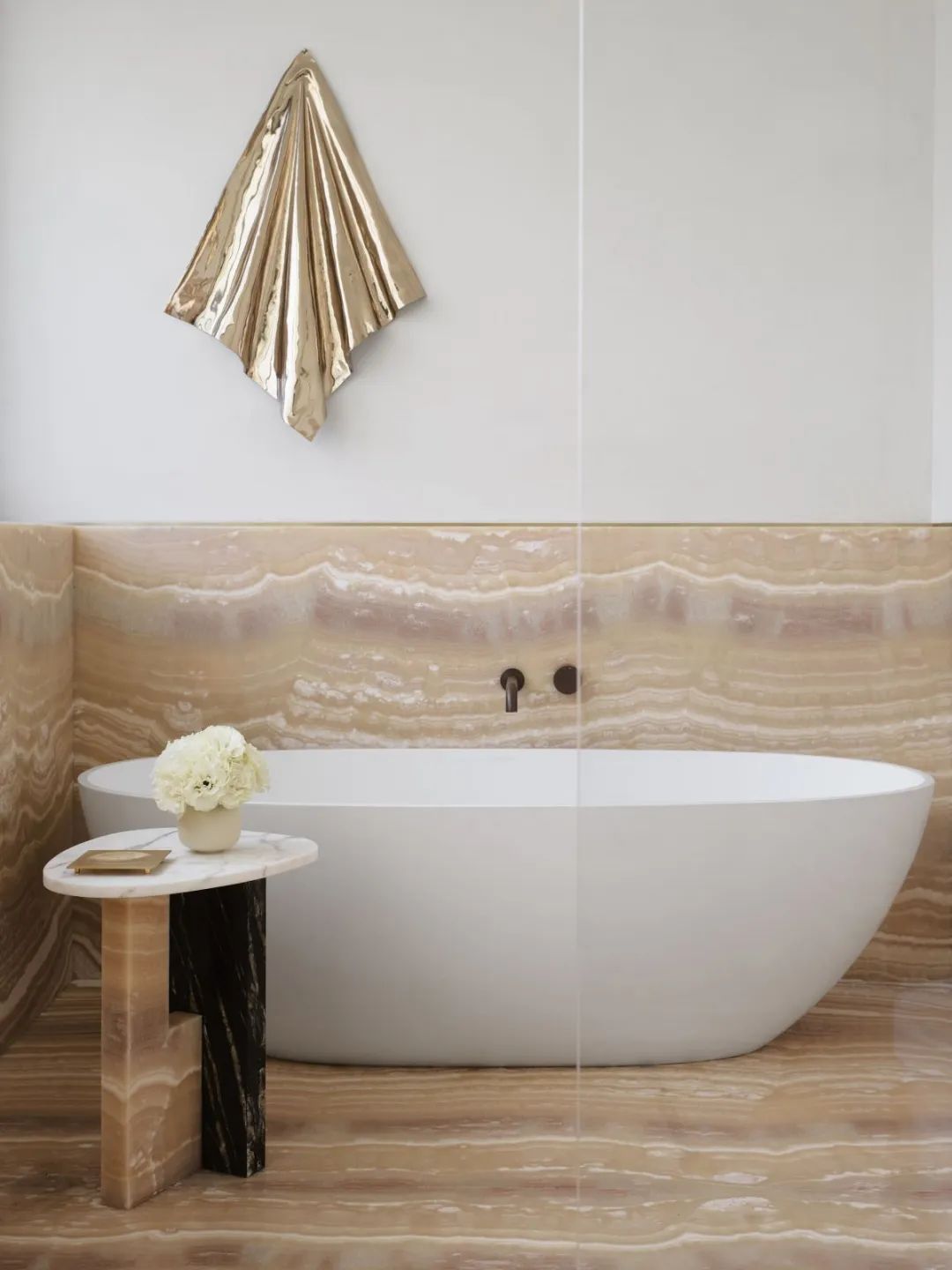
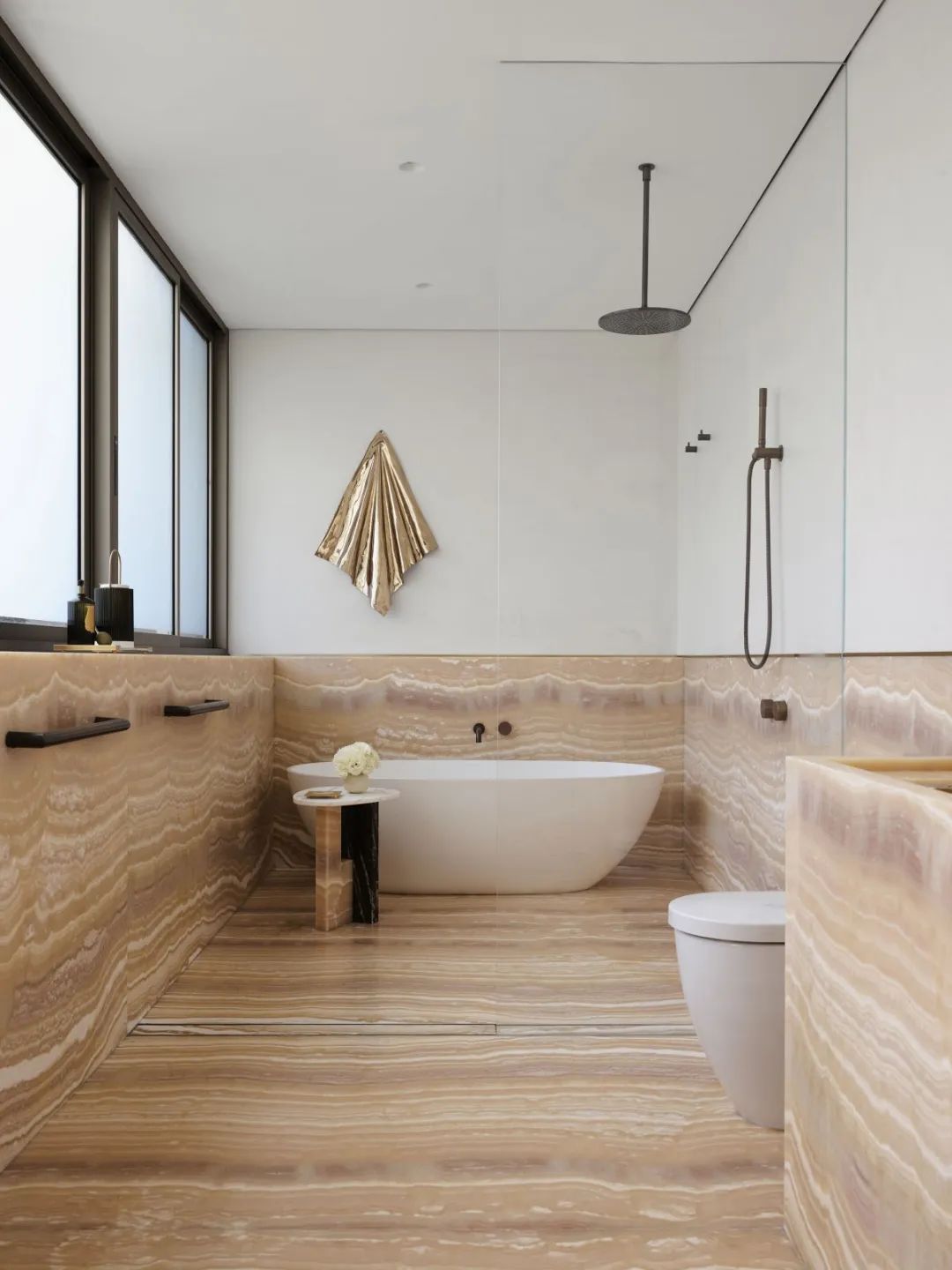
在浴室里,下方浅棕色的大理石壁,与上方纯白色的墙体,一浅一深描绘出大地风物的细腻肌理,一淡一重刻写下精神的永恒自由。
In the bathroom, the light brown marble wall at the bottom and the pure white wall at the top depict the delicate texture of the earth scenery , and the eternal freedom of the spirit.
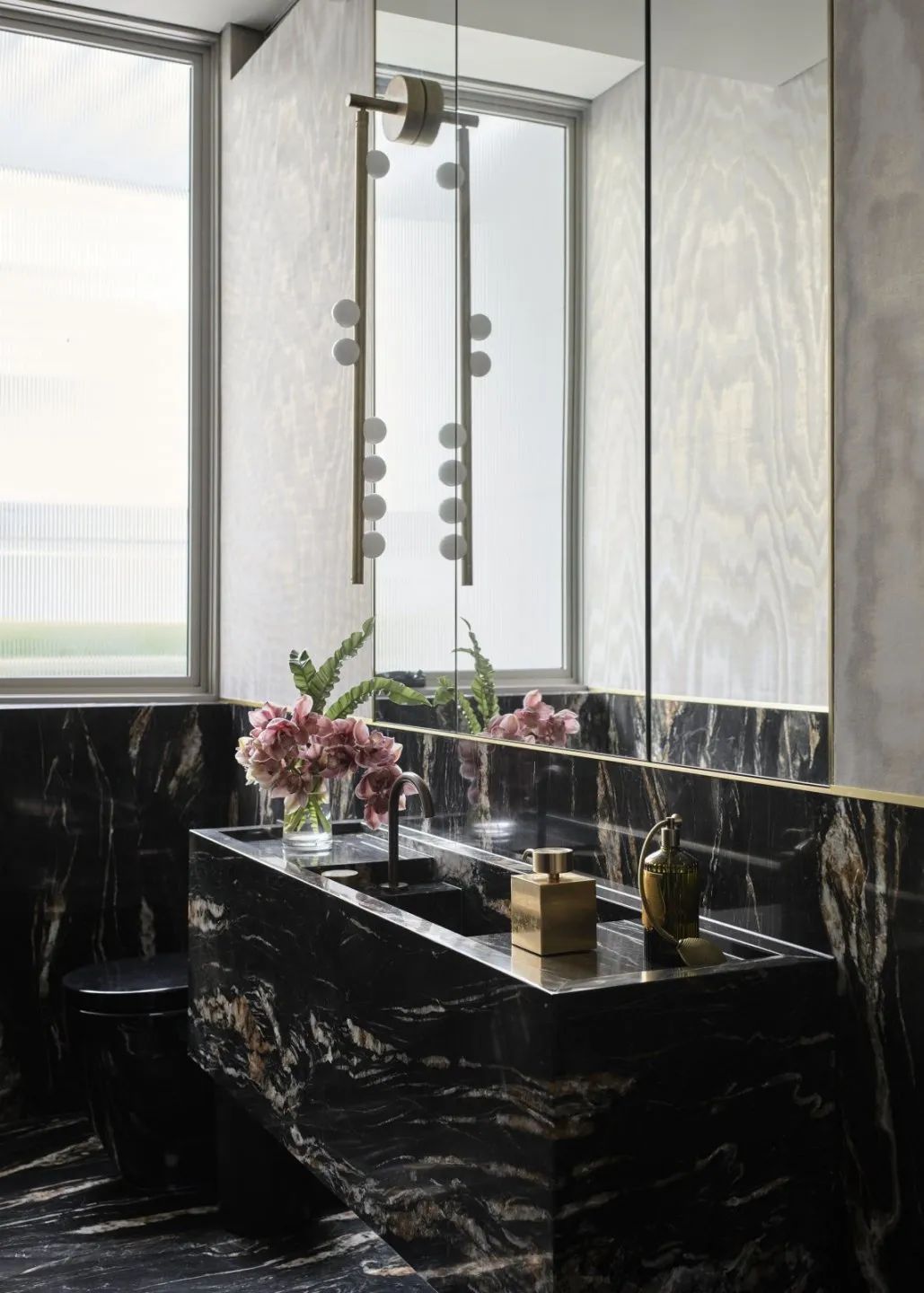

· THE END ·
Poco Designs在设计过程中
专注于将屋主的风格、激情和想象力
融入到设计当中
使得住宅的内外保持了平衡
(文章来源:建E室内设计网)
且本文所涉数据、图片、视频等资料部分来源于网络,内容仅供参考,如涉及侵权,请联系删除。







